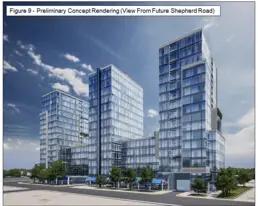





NUVO Condos
By Crystal Homes
and Fernbrook Homes
| Nuvo master planned community
Sold Out
COMPLETED 2024
Sold out
Complete
NUVO Condos is now sold out.
Check out other available communities below.







