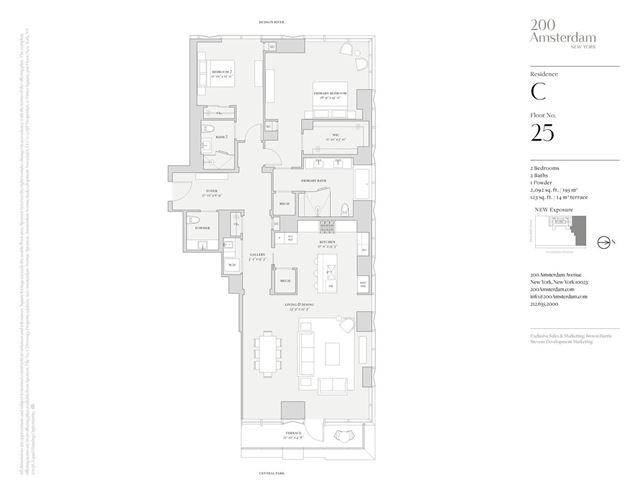
Sold
2
2
1
2,092
25C details
Address: New York, NY 10023
Plan type: Suite
Beds: 2
Full baths: 2
Half baths: 1
SqFt: 2,092
Ownership: Condominium
Interior size: 2,092 SqFt
Floor #: 25
Exposure: North East
25C is now sold.
Check out available nearby condos below.
Similar 2 bedroom condos nearby
Interested? Receive updates
Stay informed with Livabl updates on new community details and available inventory.






