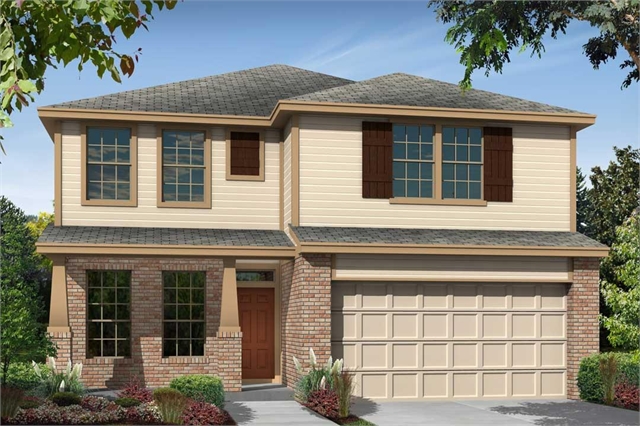




Sold
3
2
1
From 2,206
Somervell Plan details
Address: New Braunfels, TX 78130
Plan type: Detached Two+ Story
Beds: 3
Full baths: 2
Half baths: 1
SqFt: From 2,206
Ownership: Fee simple
Interior size: From 2,206 SqFt
Lot pricing included: Yes
Somervell Plan is now sold.
Check out available nearby plans below.






