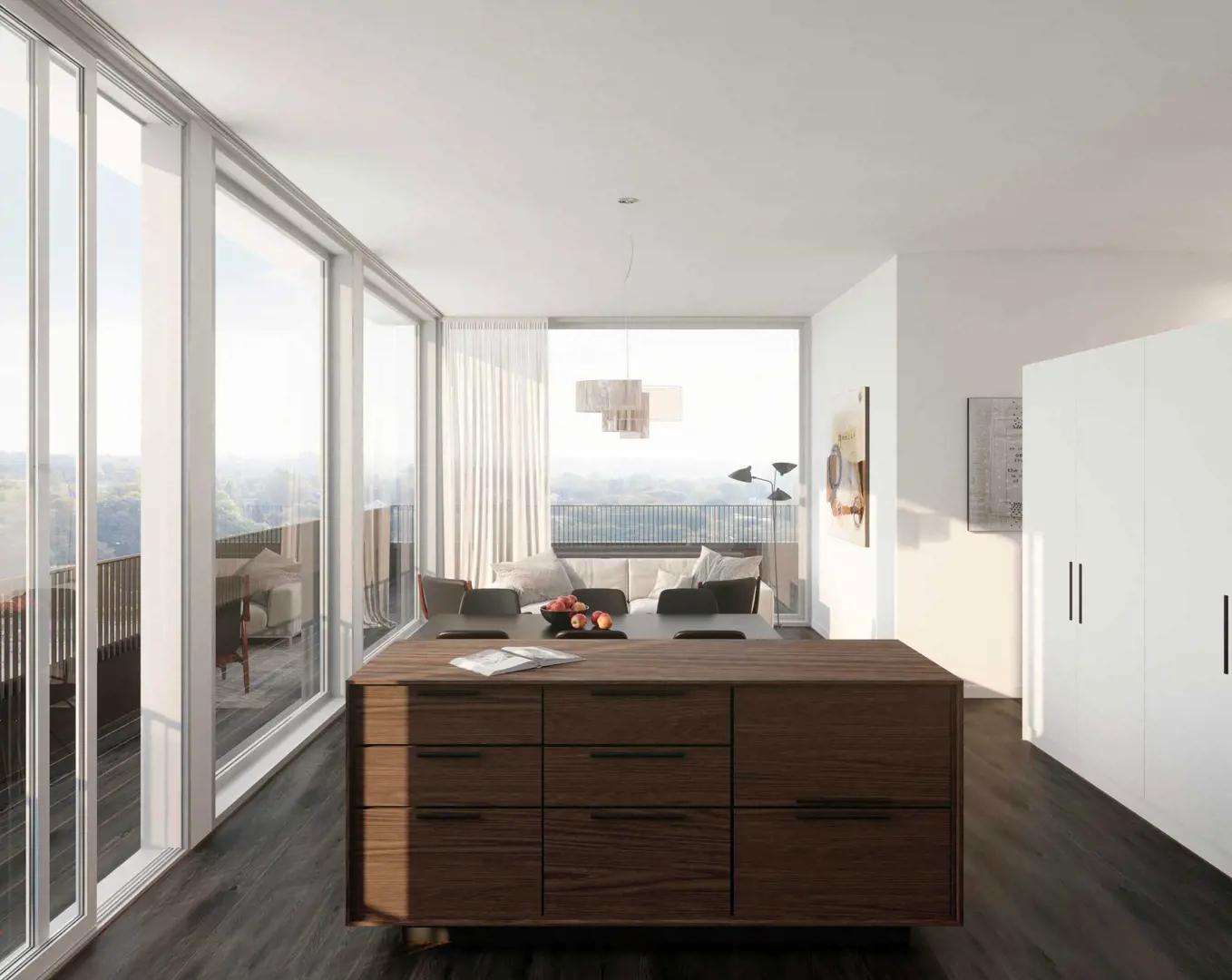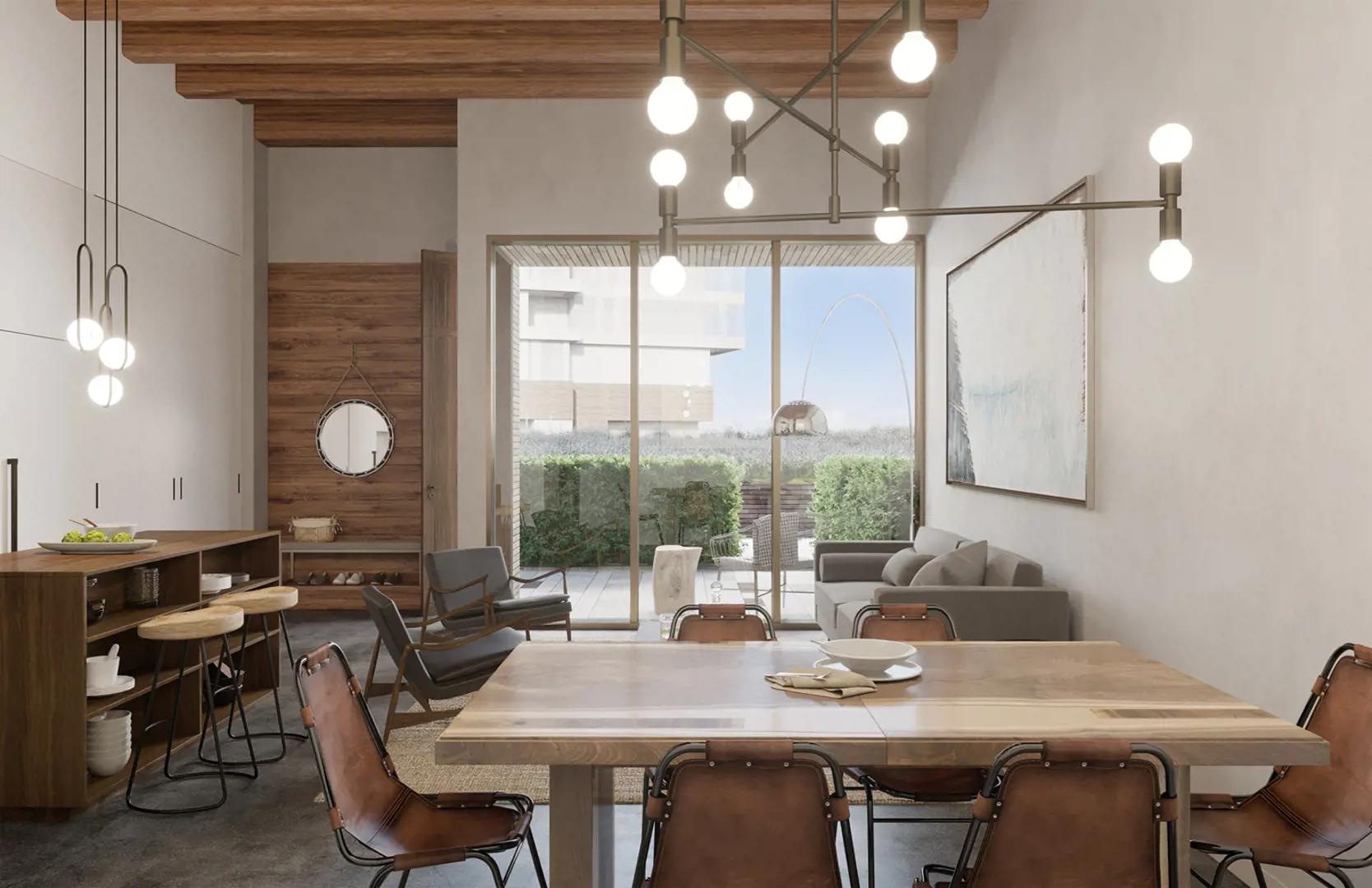








Gibbard District - Building 1
By Doornekamp Construction Ltd.
| Gibbard District master planned community
Registration
MOVE IN NOW
Registration
Complete
Pricing coming soon
1 - 3
1 - 3
Contact sales center
Get additional information including price lists and floor plans.
Featured communities
Interested? Receive updates
Stay informed with Livabl updates on new community details and available inventory.
Gibbard District - Building 1 sales center
110 Dundas Street, East Napanee, Ontario K7R 2A1
Hours
| Mon - Sun | Appointment only |







