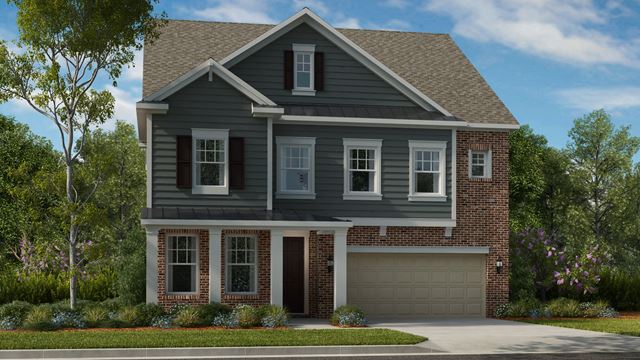
Sold
4
3
1
From 2,986
Somerset Plan details
Address: Mooresville, NC 28117
Plan type: Detached Two+ Story
Beds: 4
Full baths: 3
Half baths: 1
SqFt: From 2,986
Ownership: Fee simple
Interior size: From 2,986 SqFt
Lot pricing included: Yes
Somerset Plan is now sold.
Check out available nearby plans below.

