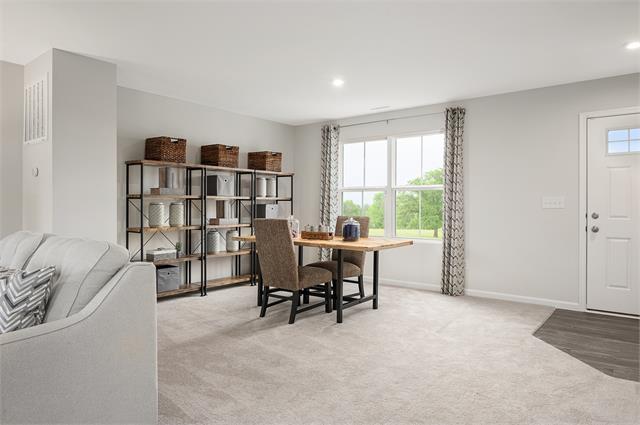









































Sold
4
2
1
From 2,203
Elm Plan details
Address: Montgomery, IL 60538
Plan type: Detached Two+ Story
Beds: 4
Full baths: 2
Half baths: 1
SqFt: From 2,203
Ownership: Fee simple
Interior size: From 2,203 SqFt
Lot pricing included: Yes
Elm Plan is now sold.
Check out available nearby plans below.





