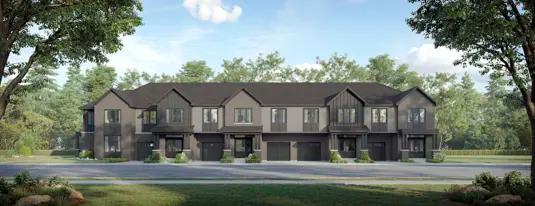


















M5 - M City 5
By Urban Capital
and Rogers Real Estate Development Limited
| M City master planned community
Selling
MOVE IN 2027
Selling
Construction
From $639,900 to $1,100,900
Available
19
1 - 3
1 - 2
464 - 963
$1,237
Contact sales center
Get additional information including price lists and floor plans.
Featured communities
Interested? Receive updates
Stay informed with Livabl updates on new community details and available inventory.
Hours
| Mon - Sun | Appointment only |







