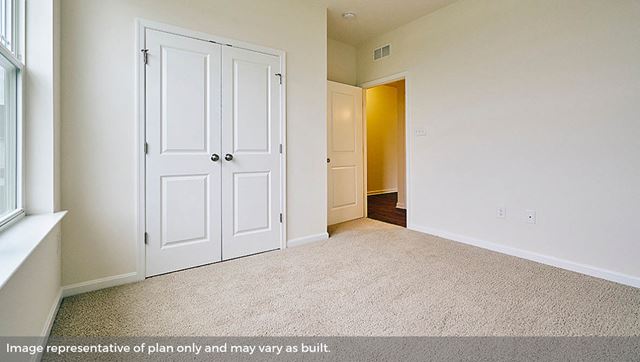





















Sold
2
2
From 1,865
CLIFTON Plan details
Address: Milton, DE 19968
Plan type: Detached Single Story
Beds: 2
Full baths: 2
SqFt: From 1,865
Ownership: Condominium
Interior size: From 1,865 SqFt
Lot pricing included: Yes
CLIFTON Plan is now sold.
Check out available nearby plans below.
Similar 2 bedroom plans nearby
Interested? Receive updates
Stay informed with Livabl updates on new community details and available inventory.


