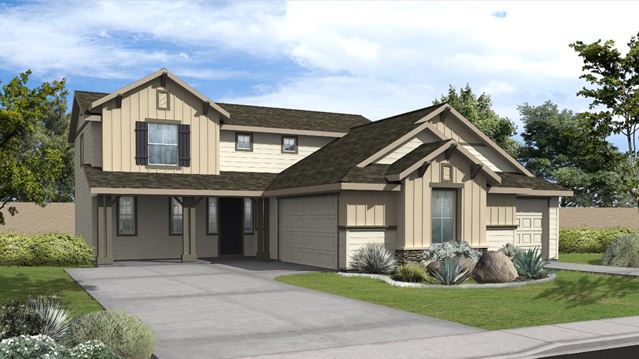



Chapman Plan
Meadows at West Highlands - Wi...
Sold
Sold
3
2
From 2,160
Chapman Plan details
Address: Middleton, ID 83644
Plan type: Detached Two+ Story
Beds: 3
Full baths: 2
SqFt: From 2,160
Ownership: Fee simple
Interior size: From 2,160 SqFt
Lot pricing included: Yes
Chapman Plan is now sold.
Check out available nearby plans below.
Similar 3 bedroom plans nearby
Interested? Receive updates
Stay informed with Livabl updates on new community details and available inventory.






