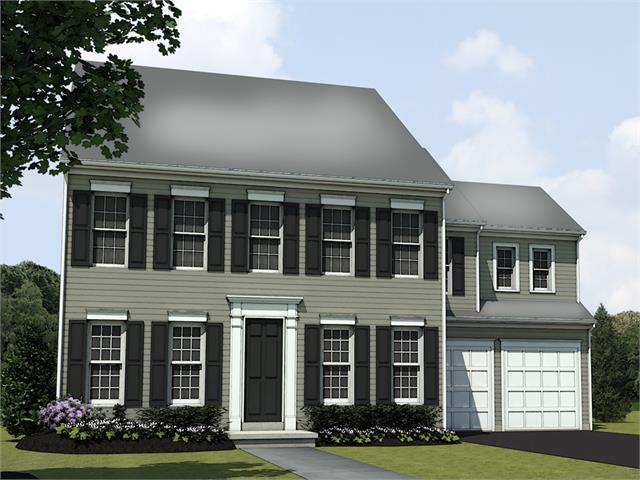




























Sold
4
2
1
From 3,223
Monroe Plan details
Address: Mechanicsburg, PA 17050
Plan type: Detached Two+ Story
Beds: 4
Full baths: 2
Half baths: 1
SqFt: From 3,223
Ownership: Fee simple
Interior size: From 3,223 SqFt
Lot pricing included: Yes
Monroe Plan is now sold.
Check out available nearby plans below.







