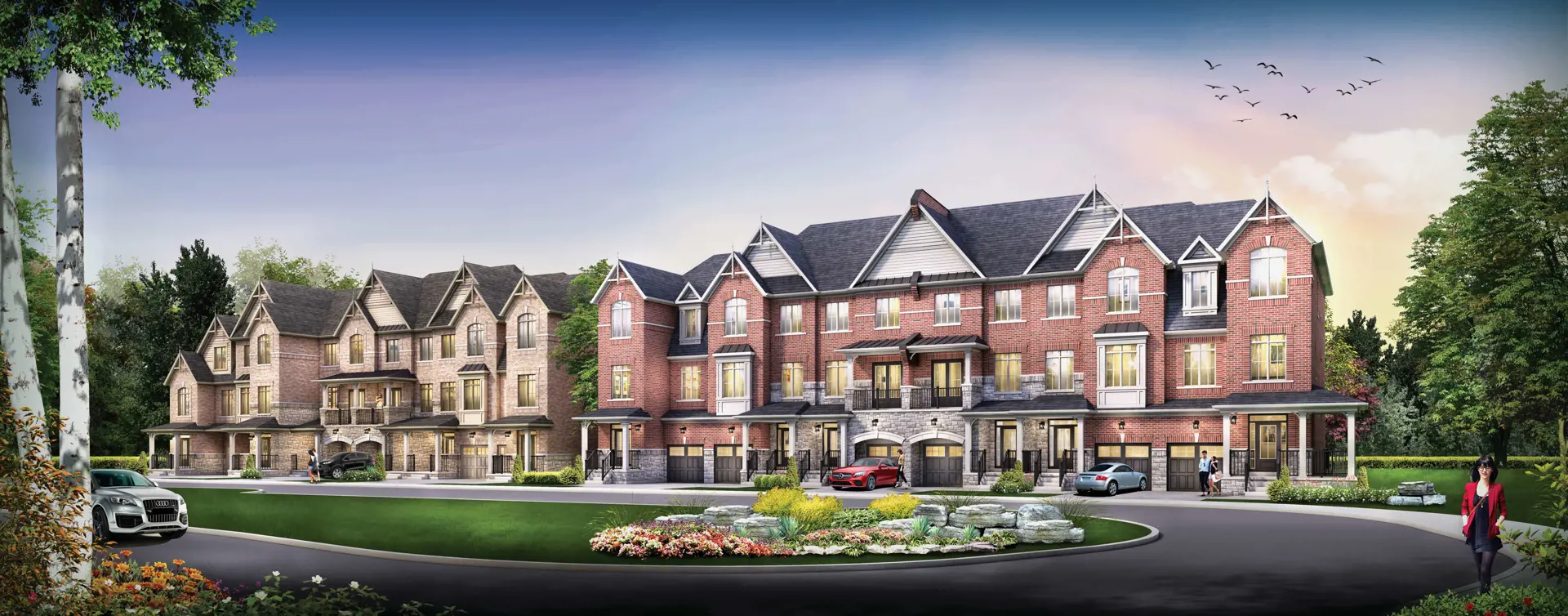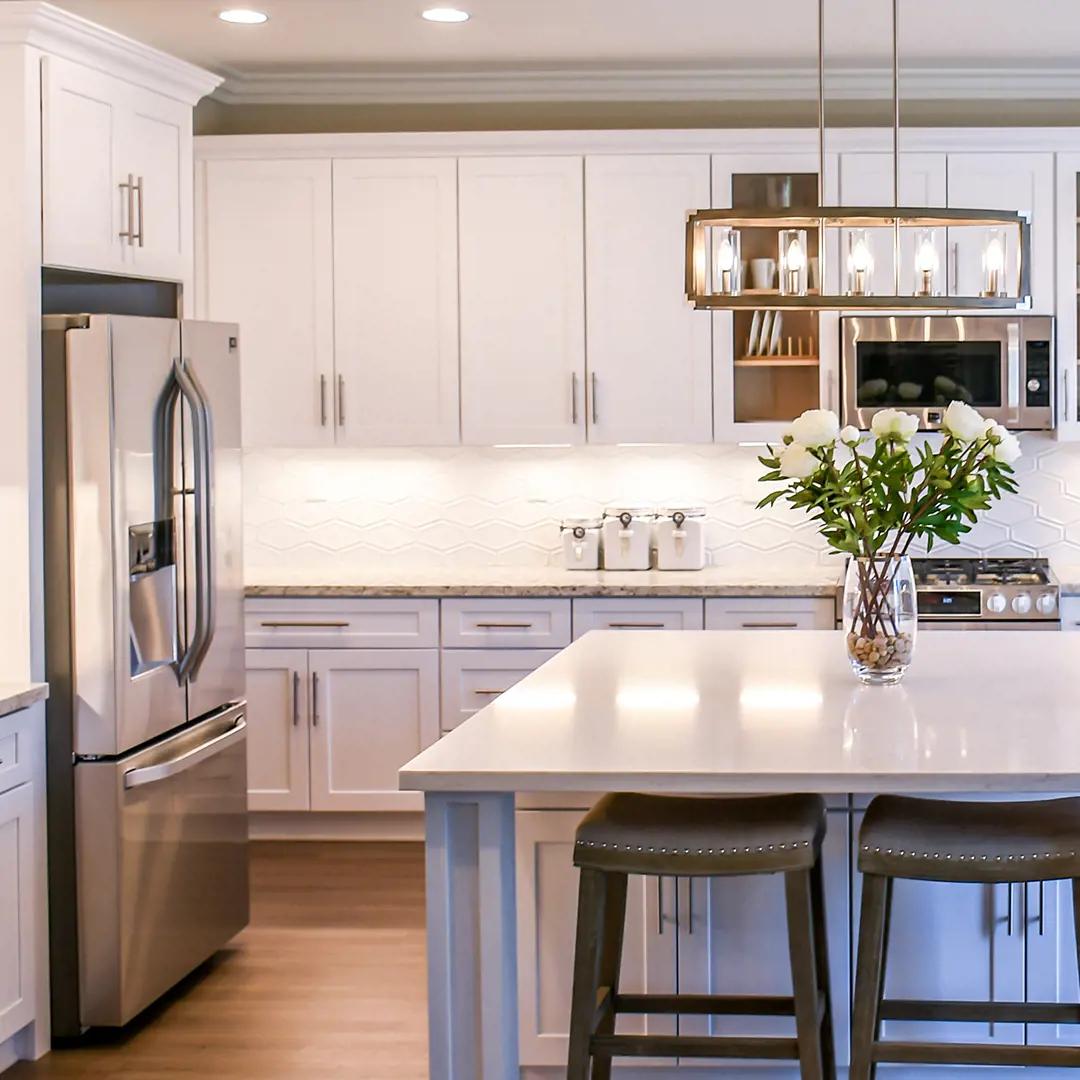





Registration
Preconstruction
Pricing coming soon
12
3 - 4
3
Contact sales center
Get additional information including price lists and floor plans.
Featured communities
Interested? Receive updates
Stay informed with Livabl updates on new community details and available inventory.
Royal Victoria Towns sales center







