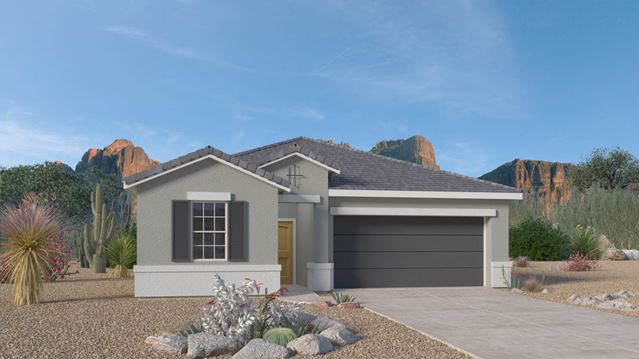








































































































Sold
4
2
From 1,853
Hawk Plan details
Address: Maricopa, AZ 85138
Plan type: Detached Single Story
Beds: 4
Full baths: 2
SqFt: From 1,853
Ownership: Fee simple
Interior size: From 1,853 SqFt
Lot pricing included: Yes
Hawk Plan is now sold.
Check out available nearby plans below.







