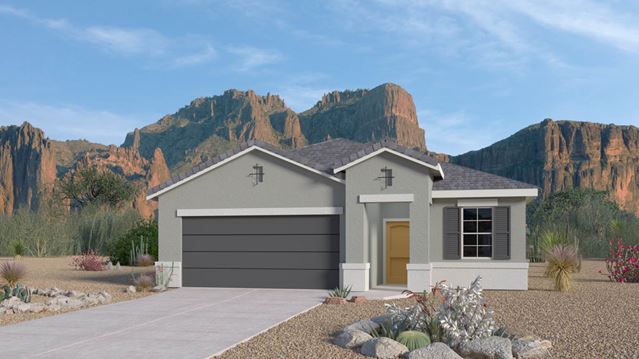





































































Sold
3
2
From 1,317
Gull Plan details
Address: Maricopa, AZ 85138
Plan type: Detached Single Story
Beds: 3
Full baths: 2
SqFt: From 1,317
Ownership: Fee simple
Interior size: From 1,317 SqFt
Lot pricing included: Yes
Gull Plan is now sold.
Check out available nearby plans below.







