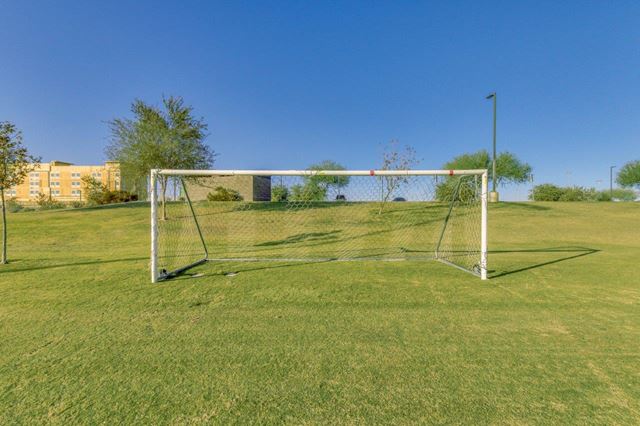



























Sold
4
3
From 2,258
Encanto Plan details
Address: Maricopa, AZ 85138
Plan type: Detached Single Story
Beds: 4
Full baths: 3
SqFt: From 2,258
Ownership: Fee simple
Interior size: From 2,258 SqFt
Lot pricing included: Yes
Encanto Plan is now sold.
Check out available nearby plans below.







