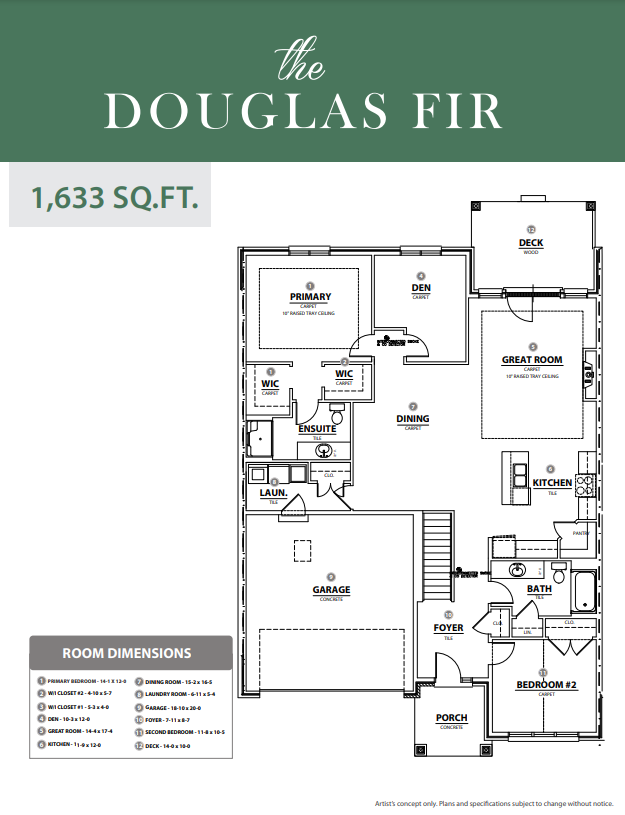


Sold
2
2
1
1,633
UNIT 34 details
Address: London, ON N6K 0K2
Plan type: Bungalow
Beds: 2
Full baths: 2
Dens: 1
SqFt: 1,633
Ownership: Condominium
Interior size: 1,633 SqFt
Lot pricing included: Yes
UNIT 34 is now sold.
Check out available nearby townhomes below.
Similar 2 bedroom townhomes nearby
Interested? Receive updates
Stay informed with Livabl updates on new community details and available inventory.

