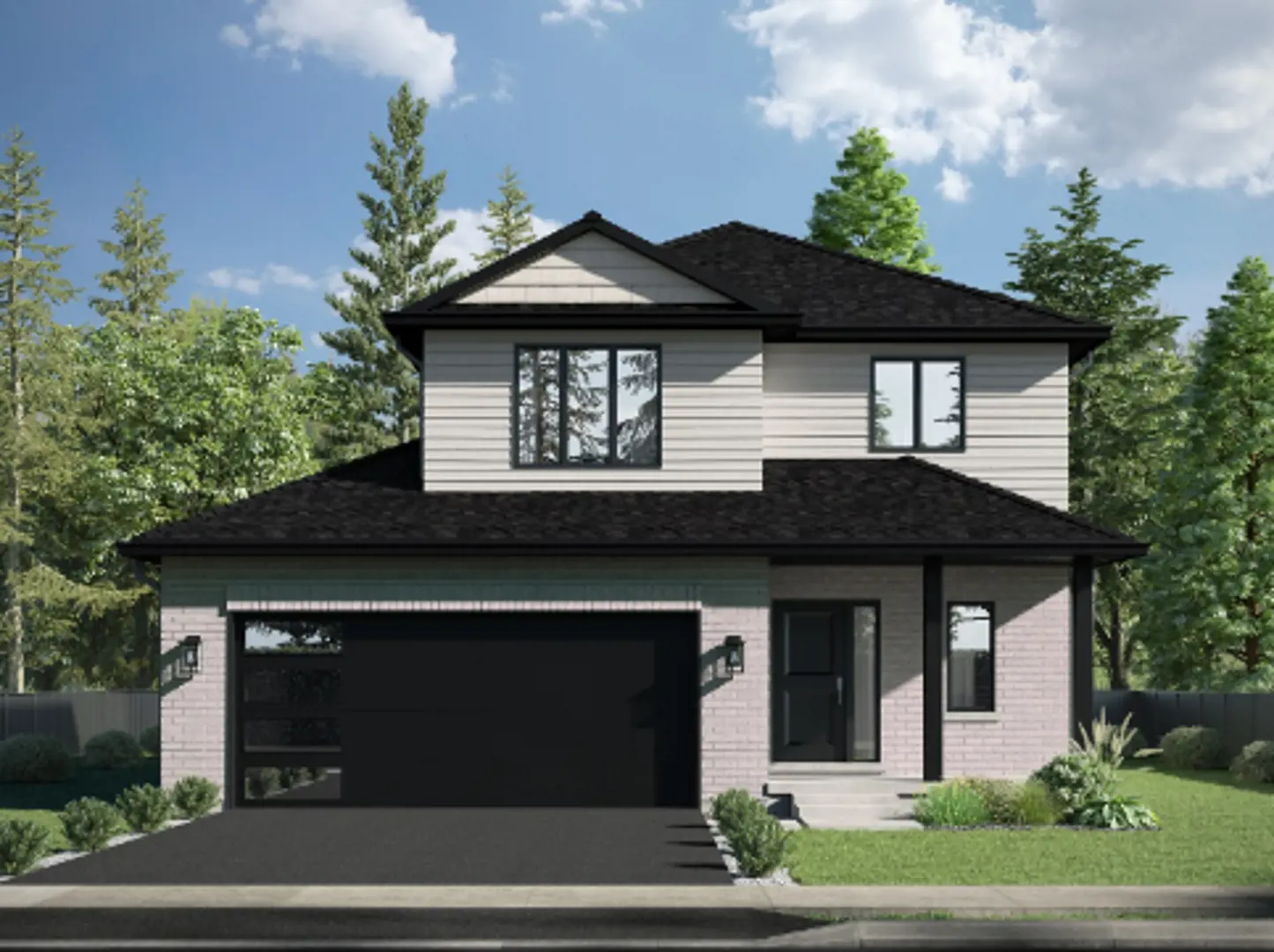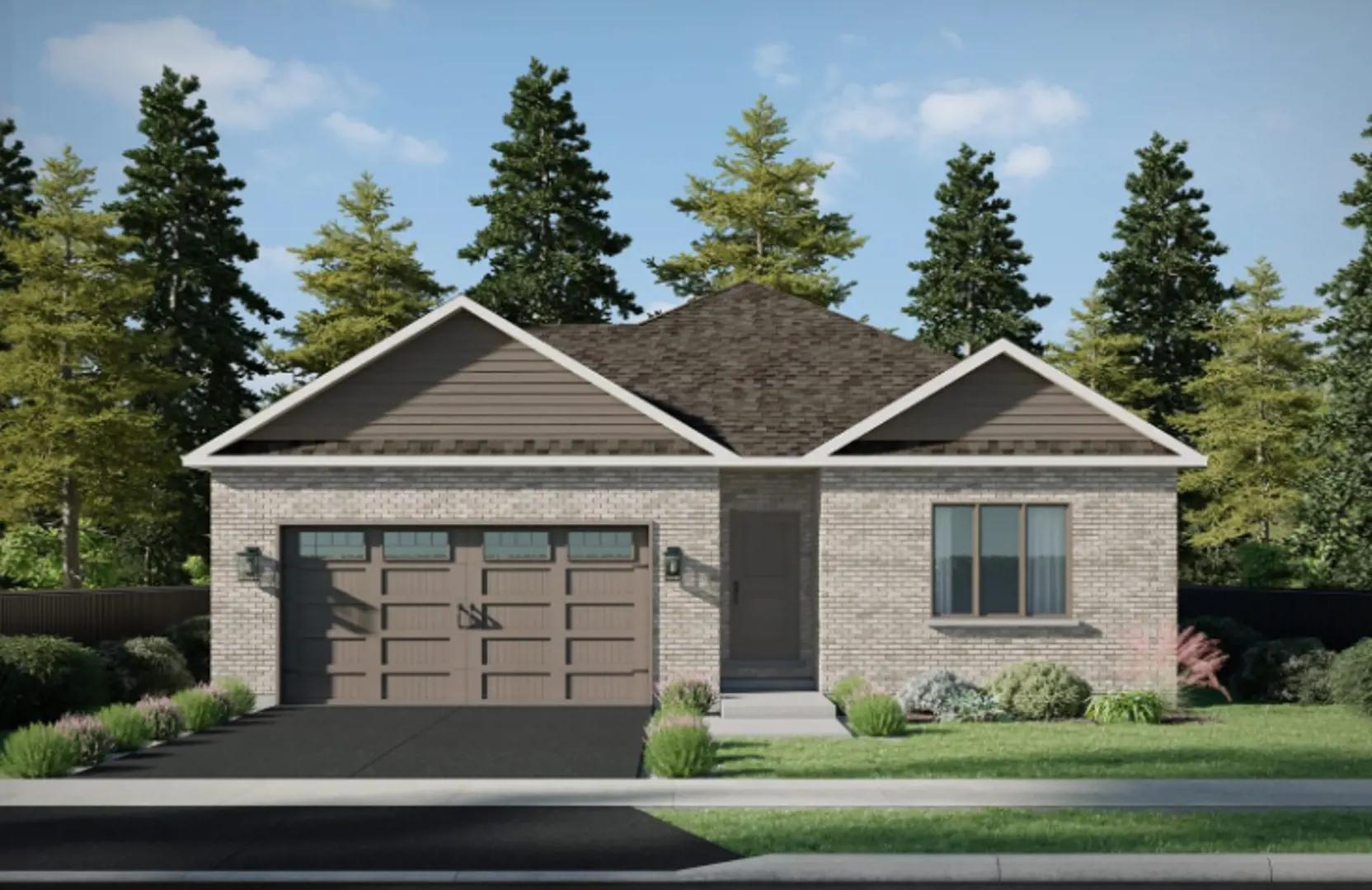










The West Woods Estates
By O'Malley Homes
| The West Woods Estates master planned community
Selling
Construction
Selling
Construction
From $725,000 to $725,000
11
37
2 - 5
2 - 4
1,495 - 2,679
Contact sales center
Get additional information including price lists and floor plans.
Featured communities
Interested? Receive updates
Stay informed with Livabl updates on new community details and available inventory.
Hours
| Mon - Sun | Appointment only |







