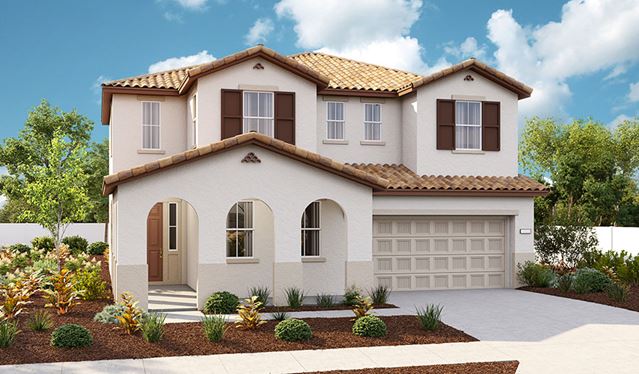













Sold
3
2
1
From 2,290
Sienna Plan details
Address: Lincoln, CA 95648
Plan type: Detached Two+ Story
Beds: 3
Full baths: 2
Half baths: 1
SqFt: From 2,290
Ownership: Fee simple
Interior size: From 2,290 SqFt
Lot pricing included: Yes
Sienna Plan is now sold.
Check out available nearby plans below.






