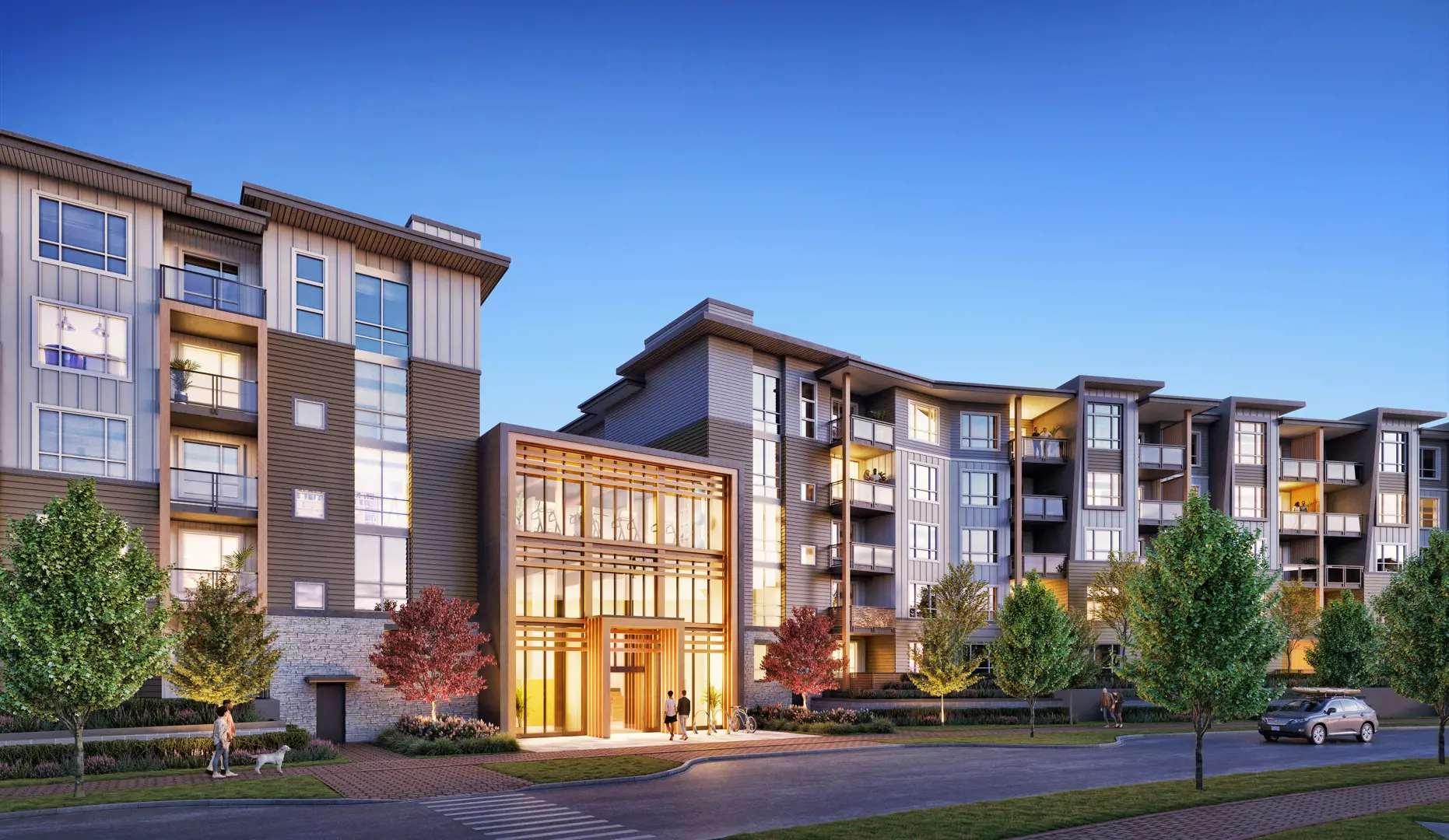







Reunion at Belmont
By Ledcor Property Investments LTD.
| #MyBelmont master planned community
Sold Out
COMPLETED 2023
Sold out
Complete
2
2
Reunion at Belmont is now sold out.
Check out other available communities below.







