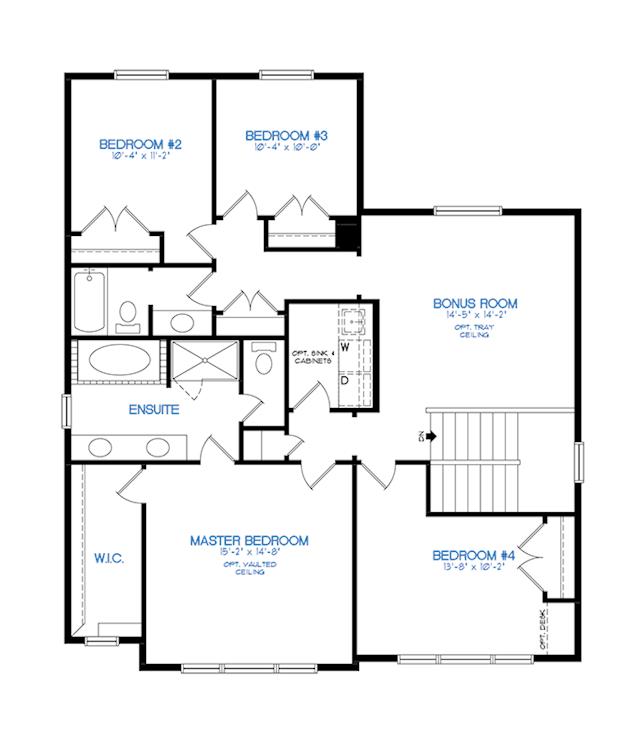



Sold
4
2
1
From 2,654
Hudson II Plan details
Address: Langdon, AB T0J 1X3
Plan type: Detached Two+ Story
Beds: 4
Full baths: 2
Half baths: 1
SqFt: From 2,654
Ownership: Freehold
Interior size: From 2,654 SqFt
Lot pricing included: Yes
Hudson II Plan is now sold.
Check out available nearby plans below.







