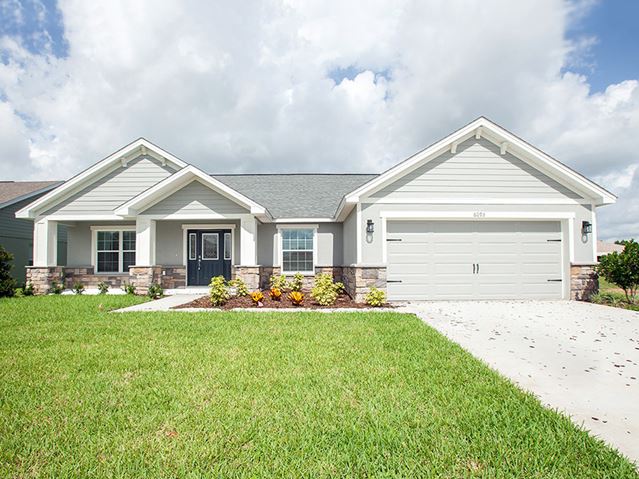





















Sold
3
2
From 1,878
Ryleigh Plan details
Address: Lakeland, FL 33810
Plan type: Detached Single Story
Beds: 3
Full baths: 2
SqFt: From 1,878
Ownership: Fee simple
Interior size: From 1,878 SqFt
Lot pricing included: Yes
Ryleigh Plan is now sold.
Check out available nearby plans below.





