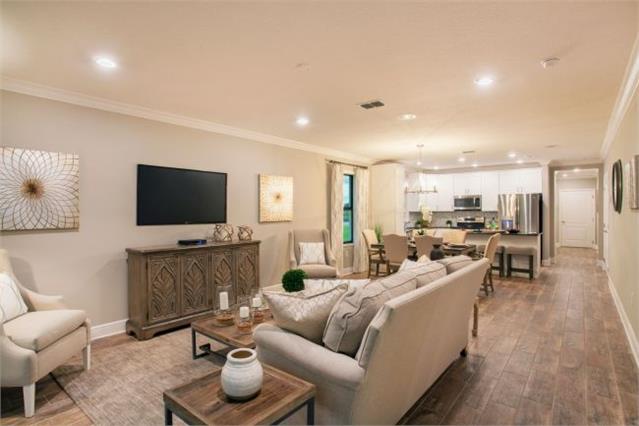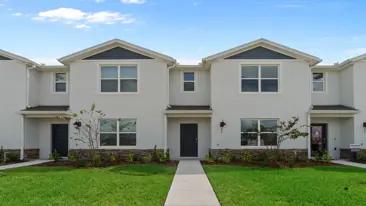
















Sold
2
2
From 1,402
Cabo Plan details
Address: Kissimmee, FL 34746
Plan type: Detached Single Story
Beds: 2
Full baths: 2
SqFt: From 1,402
Ownership: Fee simple
Interior size: From 1,402 SqFt
Lot pricing included: Yes
Cabo Plan is now sold.
Check out available communities below.







