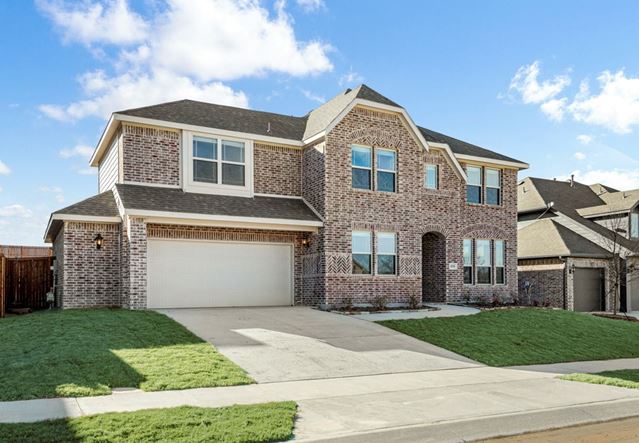


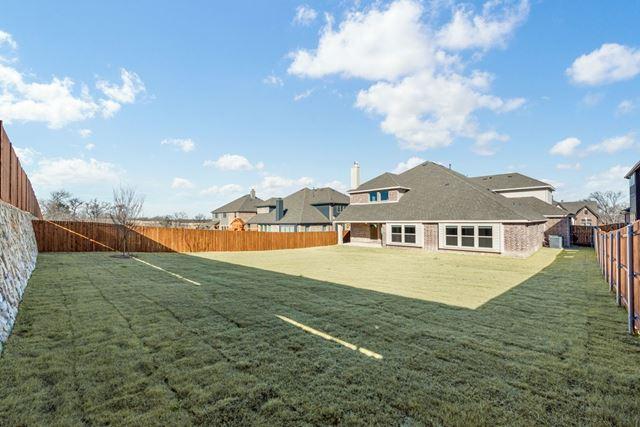


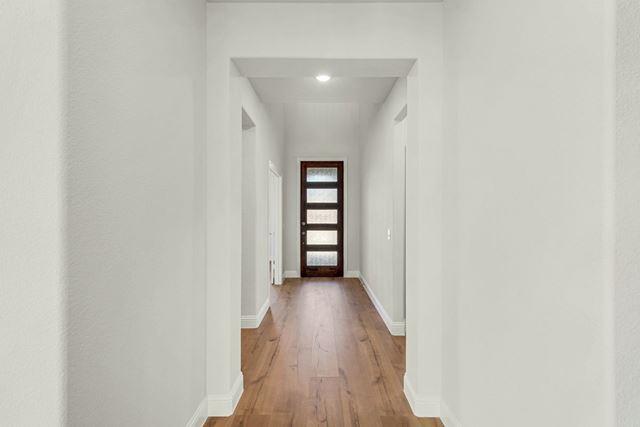


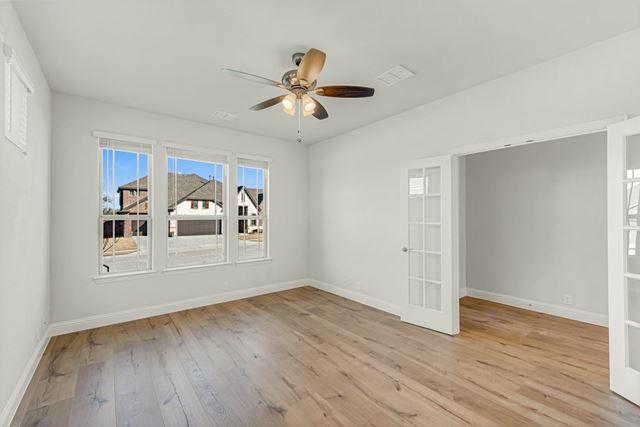











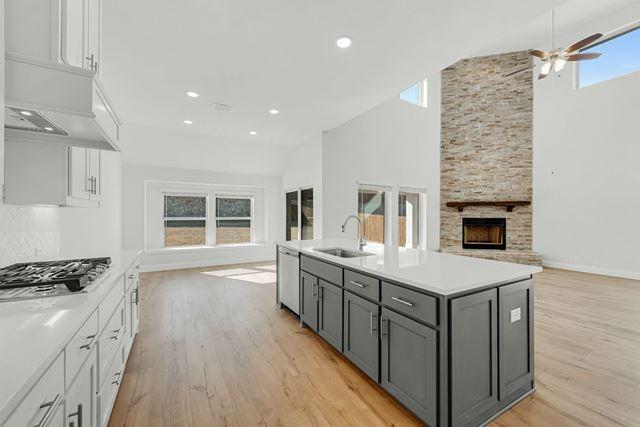
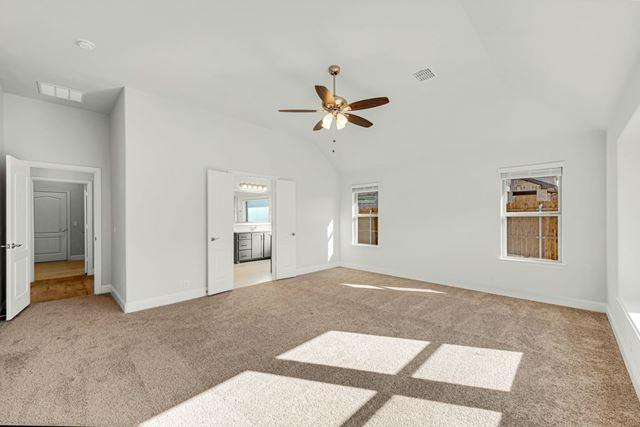



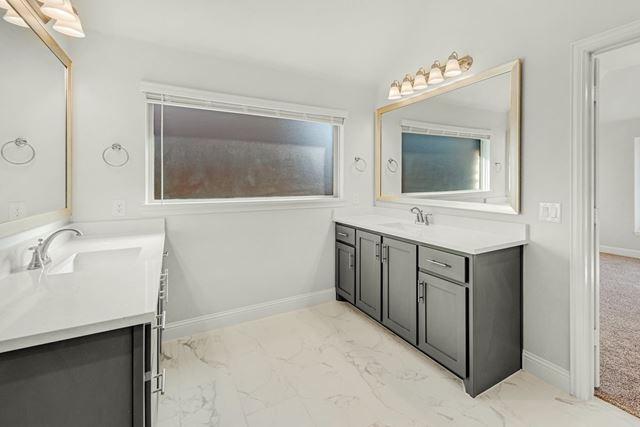






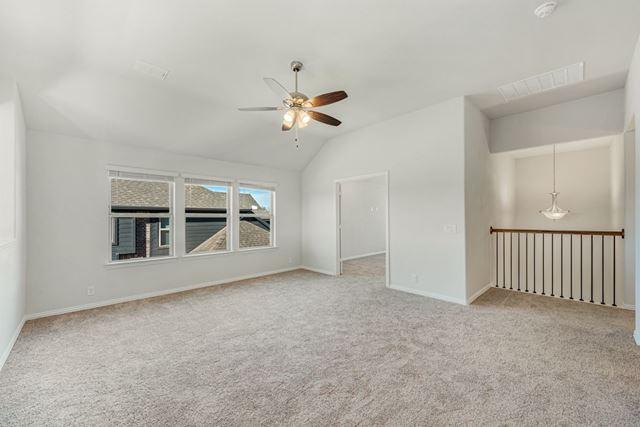
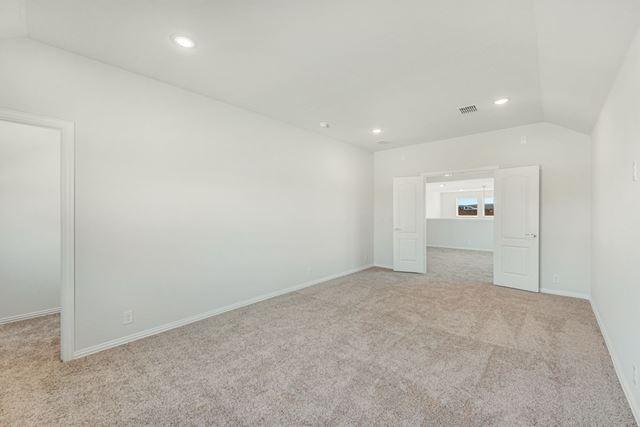

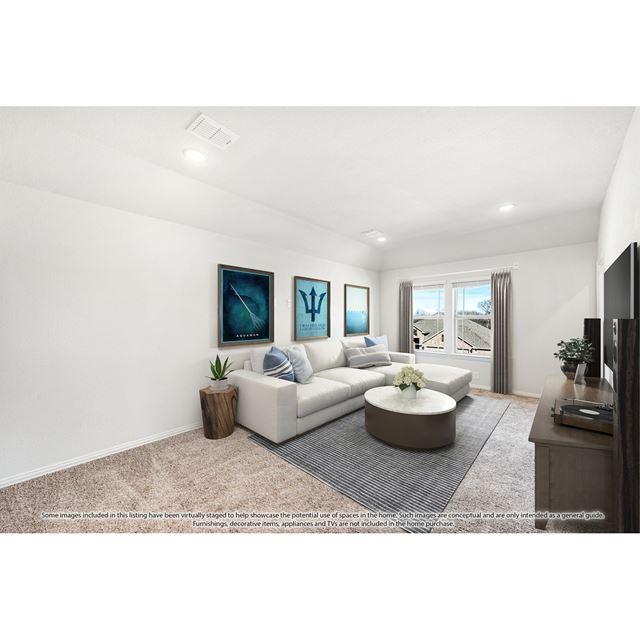
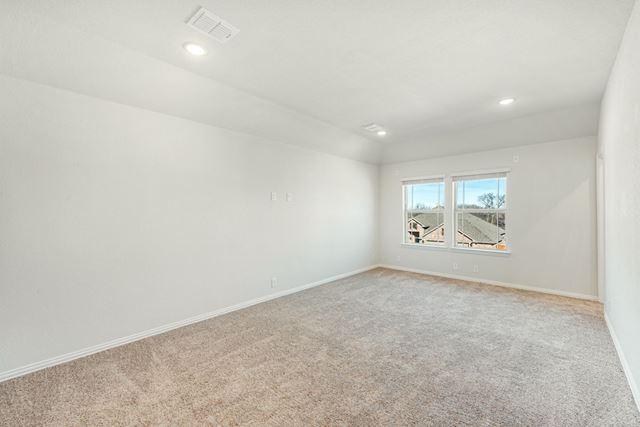

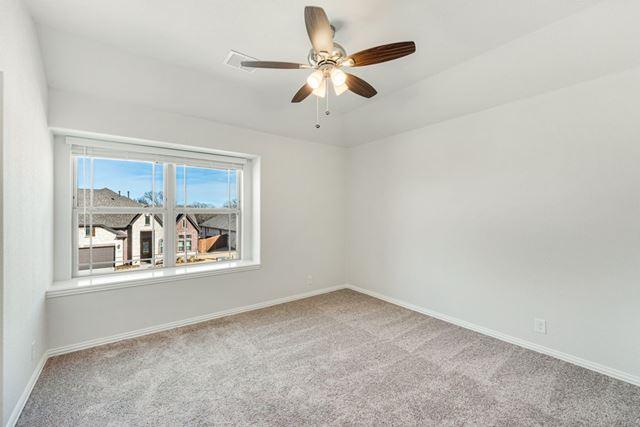






Similar 4 bedroom single family homes nearby
Floor plan
Bellflower
Timberbrook
The Bellflower is a thoughtfully designed two-story home that combines open-concept living with flexible spaces to fit your lifestyle. With four spacious bedrooms and three and a half bathrooms, this plan offers room to grow and the comfort of intentional design in every detail. At the heart of the home, an open kitchen and family room create a welcoming space for everyday living and effortless entertaining. A dedicated study at the front of the home provides a quiet retreat for work or creativity, while the flexible dining room can easily transform into a private media roomwhatever suits your needs. Upstairs, a large game room anchors the secondary bedrooms, giving everyone their own space to relax and recharge. The primary suite is a true sanctuary with a spa-inspired bath and an oversized walk-in closet. Designed with Bloomfield Homes' signature blend of f...
Interested? Receive updates
Stay informed with Livabl updates on new community details and available inventory.









