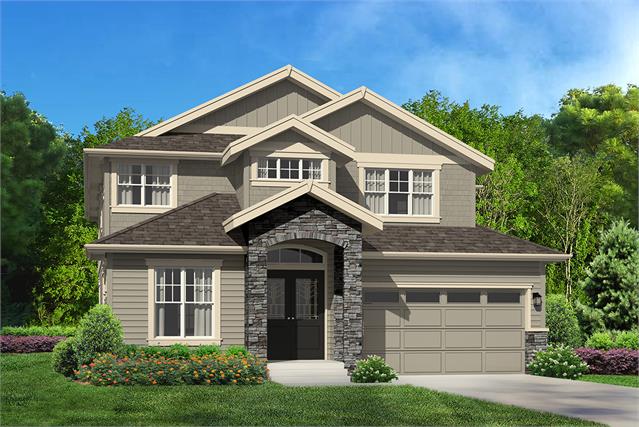


Sold
5
4
From 4,227
Ravenna Plan details
Address: Issaquah, WA 98029
Plan type: Detached Two+ Story
Beds: 5
Full baths: 4
SqFt: From 4,227
Ownership: Fee simple
Interior size: From 4,227 SqFt
Lot pricing included: Yes
Ravenna Plan is now sold.
Check out available nearby plans below.




