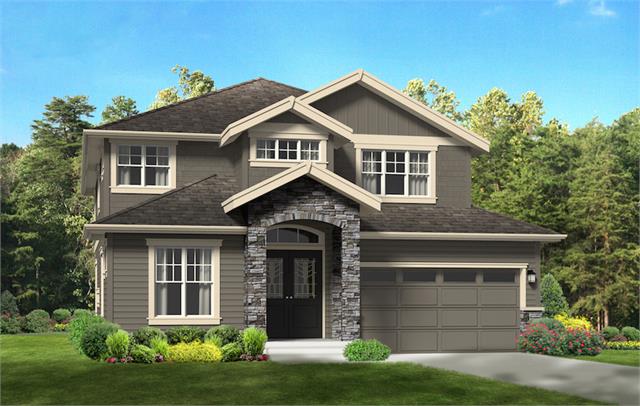


Sold
5
3
1
From 3,664
Astoria Plan details
Address: Issaquah, WA 98029
Plan type: Detached Two+ Story
Beds: 5
Full baths: 3
Half baths: 1
SqFt: From 3,664
Ownership: Fee simple
Interior size: From 3,664 SqFt
Lot pricing included: Yes
Astoria Plan is now sold.
Check out available nearby plans below.




