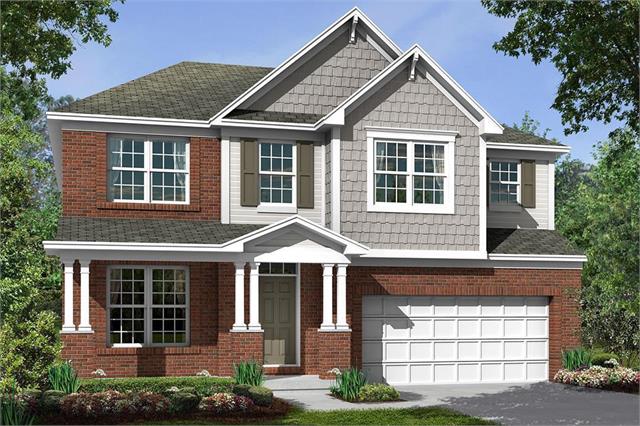








Sold
3
2
1
From 2,496
Dawson Basement Plan details
Address: Indianapolis, IN 46237
Plan type: Detached Two+ Story
Beds: 3
Full baths: 2
Half baths: 1
SqFt: From 2,496
Ownership: Fee simple
Interior size: From 2,496 SqFt
Lot pricing included: Yes
Dawson Basement Plan is now sold.
Check out available nearby plans below.




