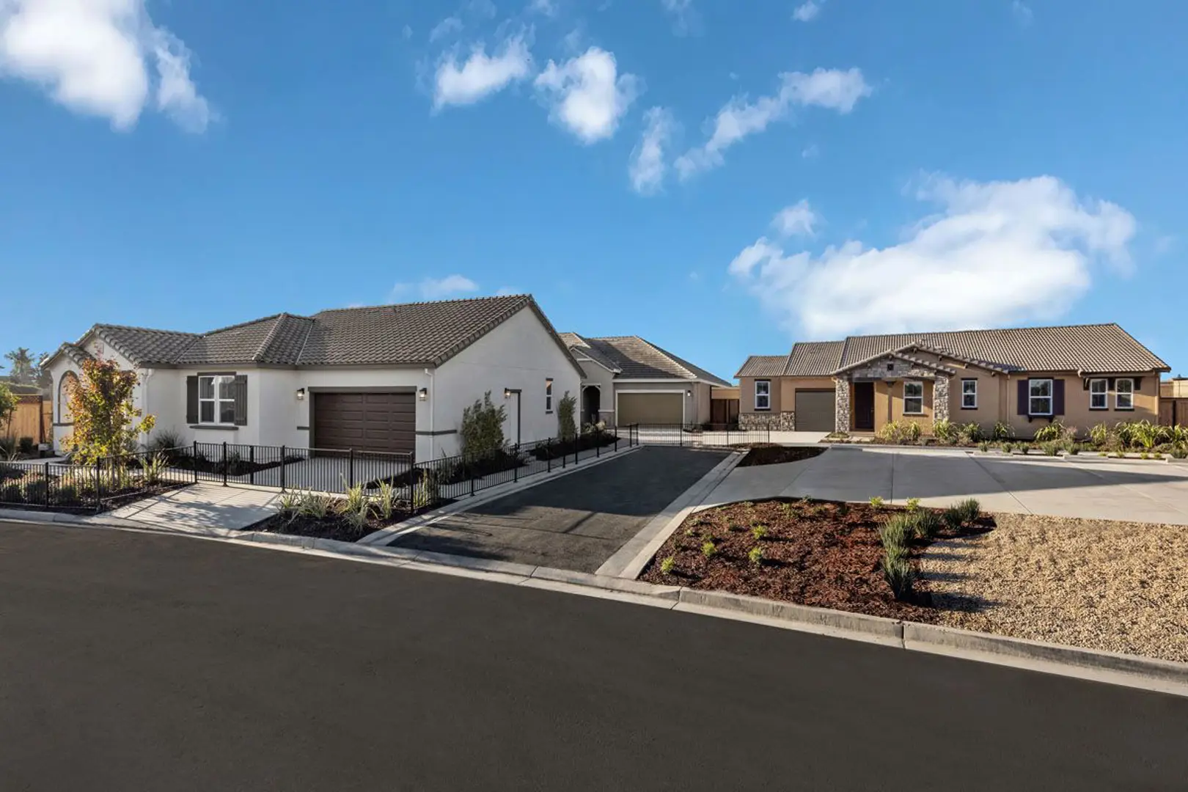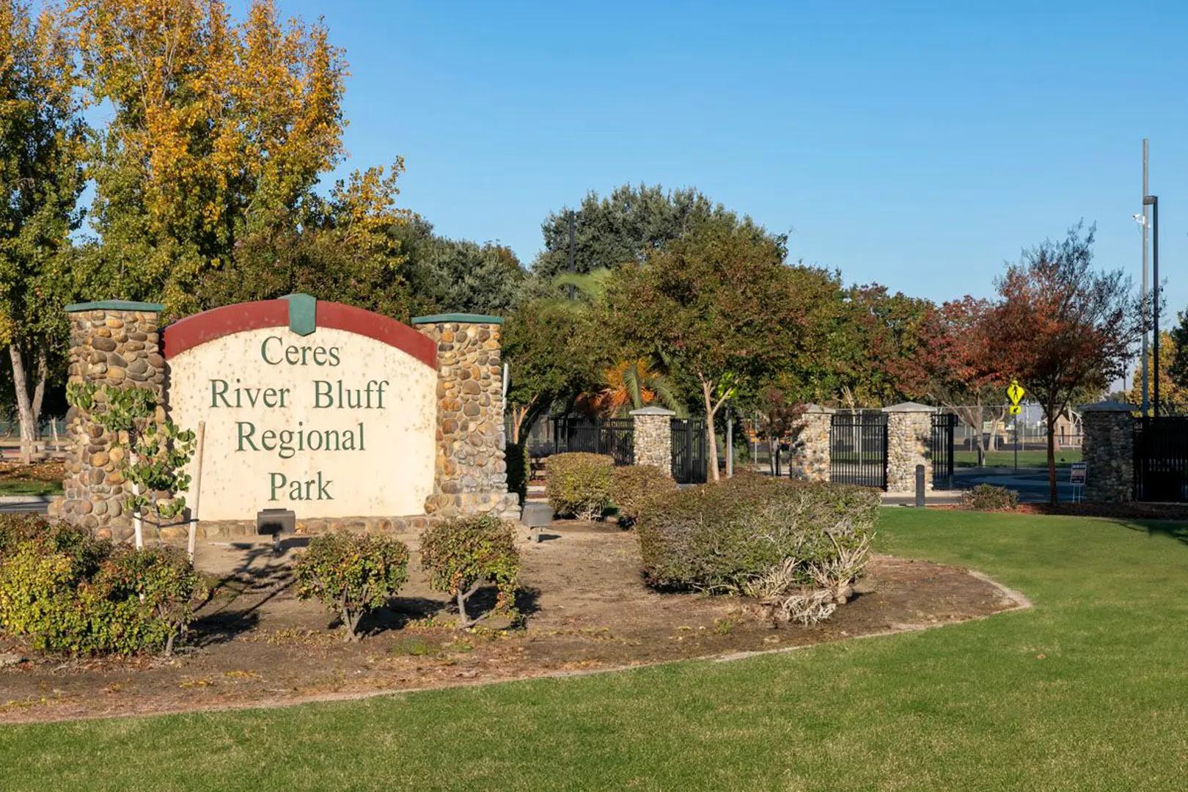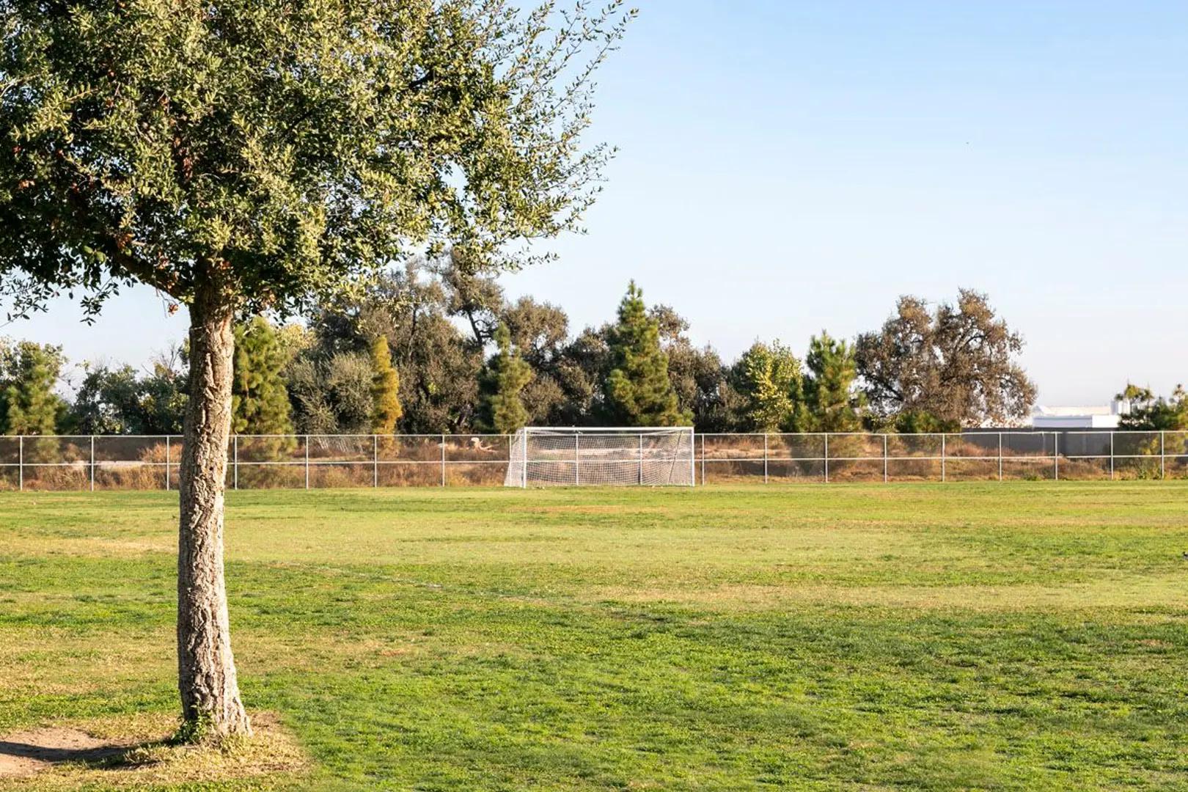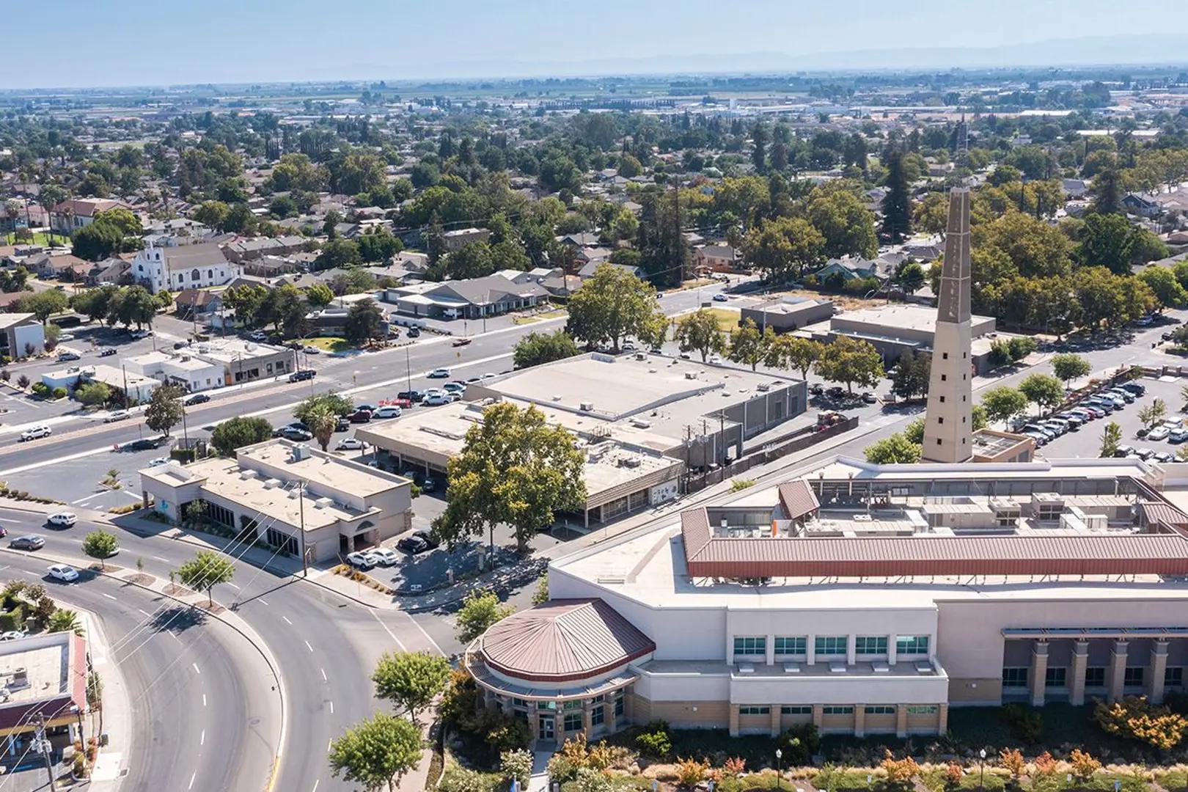





Coming soon
Construction
From $441,990 to $457,990
Available
3
40
2 - 4
2 - 3
1,425 - 1,697
Contact sales center
Get additional information including price lists and floor plans.
Interested? Receive updates
Stay informed with Livabl updates on new community details and available inventory.
Hours
| Mon | 1pm - 5pm |
| Tues | 9am - 5pm |
| Wed | 9am - 5pm |
| Thurs | 9am - 5pm |
| Fri | 9am - 5pm |
| Sat | 9am - 5pm |
| Sun | 9am - 5pm |