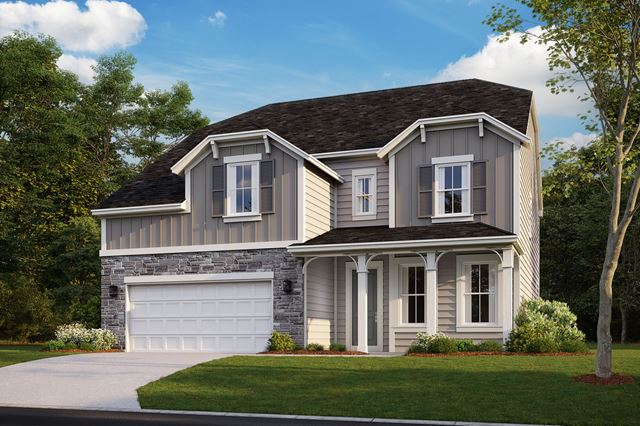






Sold
3
2
1
From 2,659
Livingston Plan details
Address: Holly Springs, NC 27540
Plan type: Detached Two+ Story
Beds: 3
Full baths: 2
Half baths: 1
SqFt: From 2,659
Ownership: Fee simple
Interior size: From 2,659 SqFt
Lot pricing included: Yes
Livingston Plan is now sold.
Check out available nearby plans below.
Similar 3 bedroom plans nearby
Interested? Receive updates
Stay informed with Livabl updates on new community details and available inventory.



