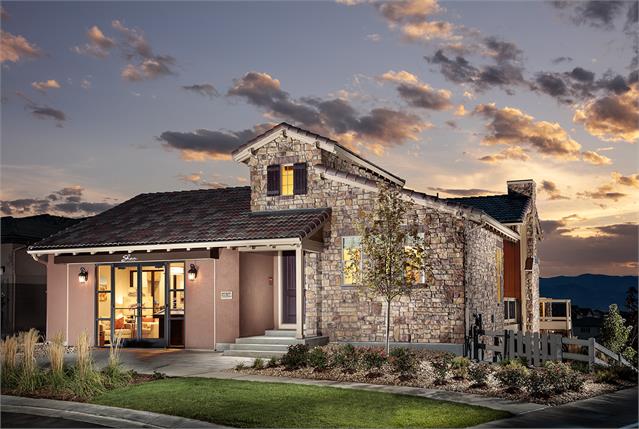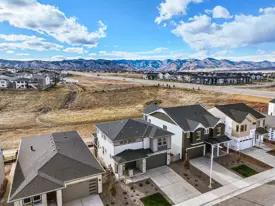















840 Woodgate Drive
Highlands Ranch - BackCountry ...
Sold
Sold
2
2
2,214
840 Woodgate Drive details
Address: Highlands Ranch, CO 80126
Plan type: Detached Two+ Story
Beds: 2
Full baths: 2
SqFt: 2,214
Ownership: Fee simple
Interior size: 2,214 SqFt
Lot pricing included: Yes
840 Woodgate Drive is now sold.
Check out available communities below.







