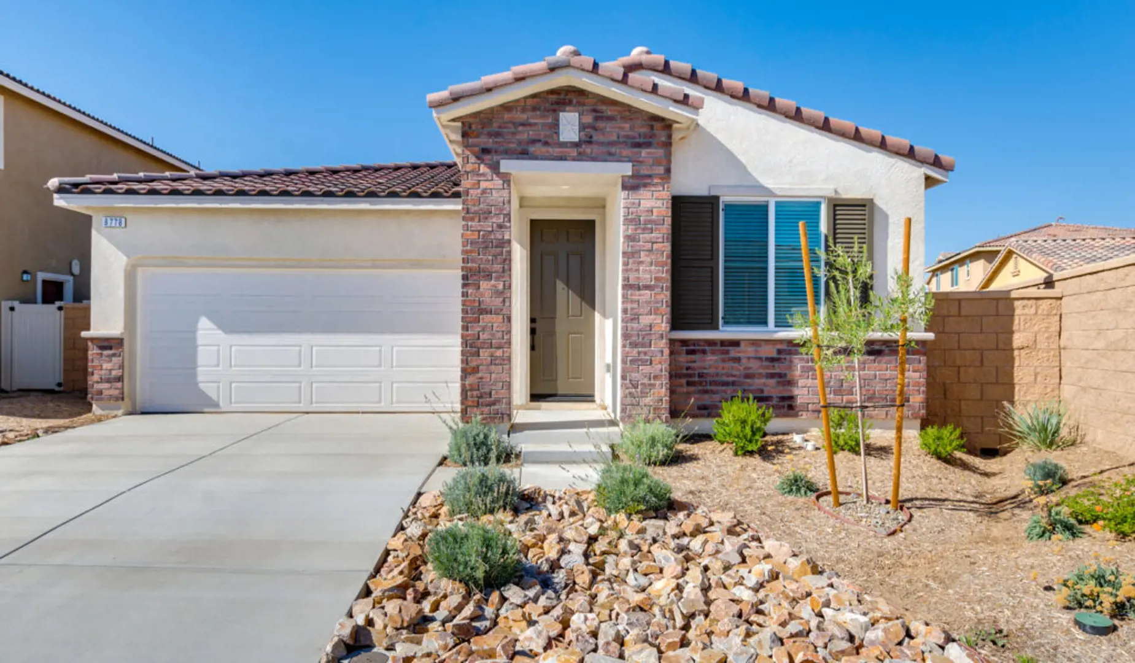








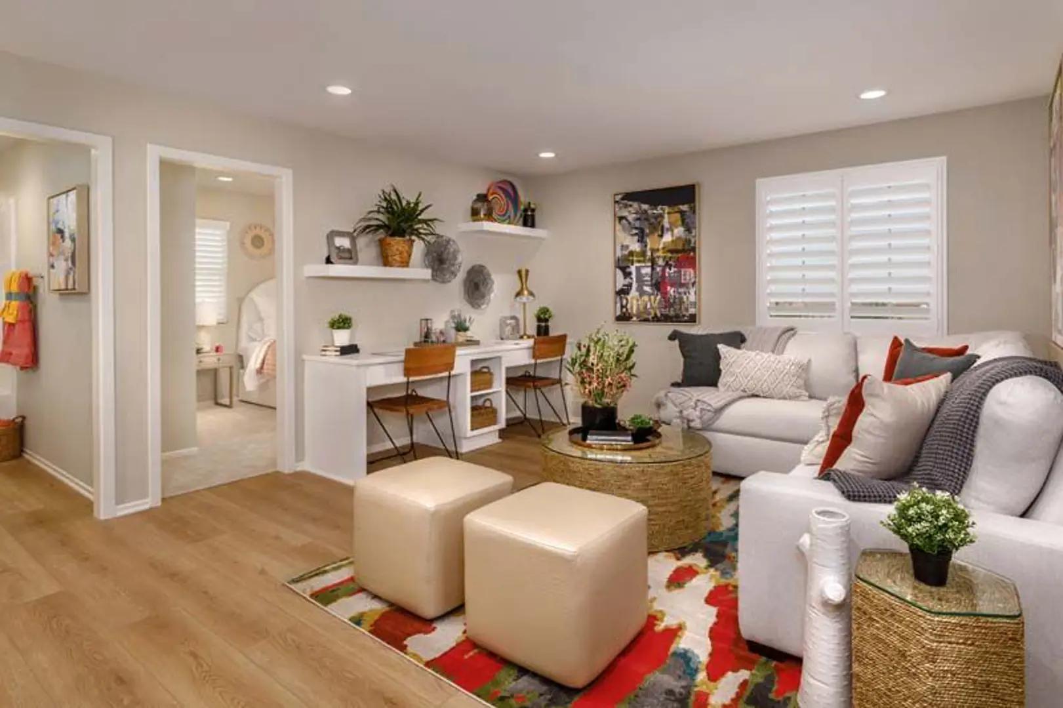





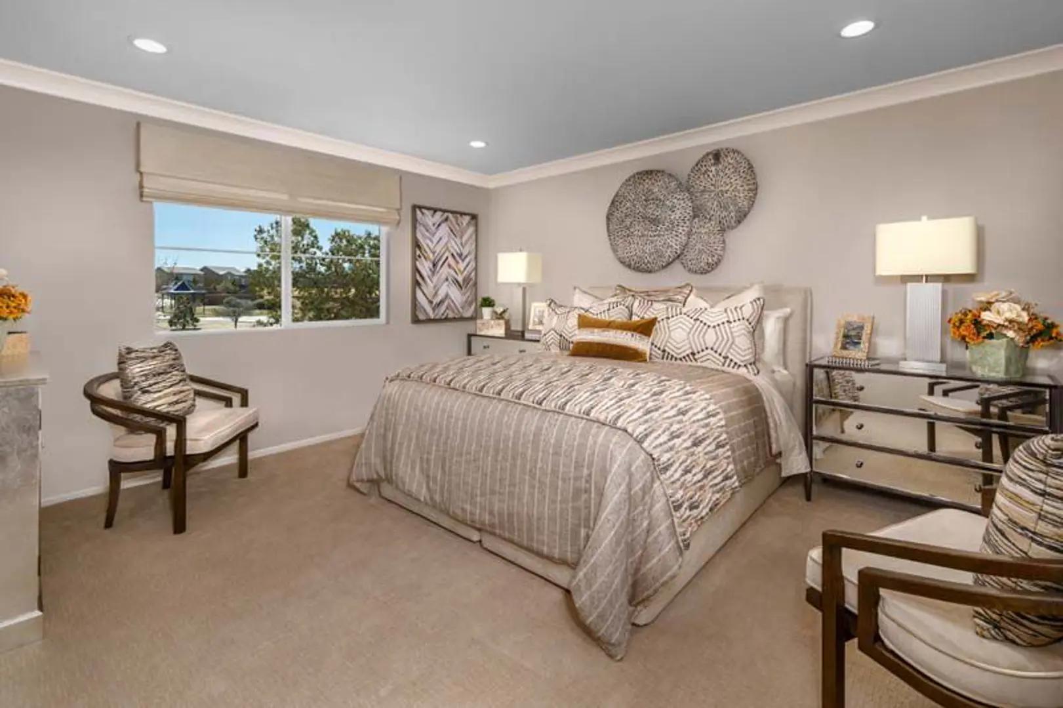









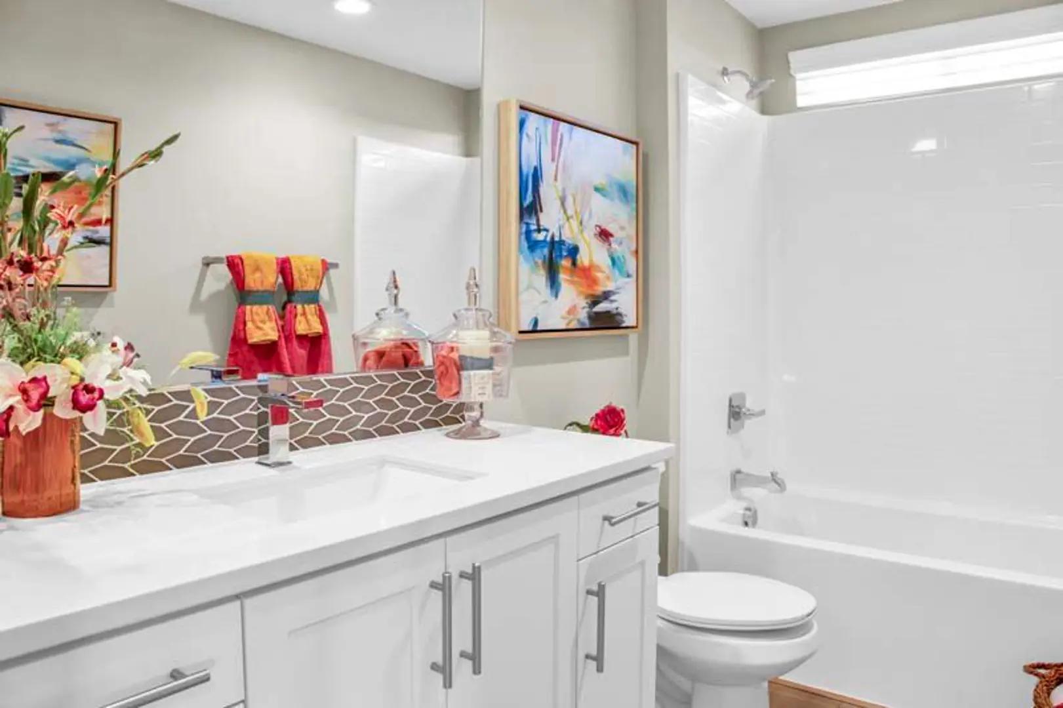



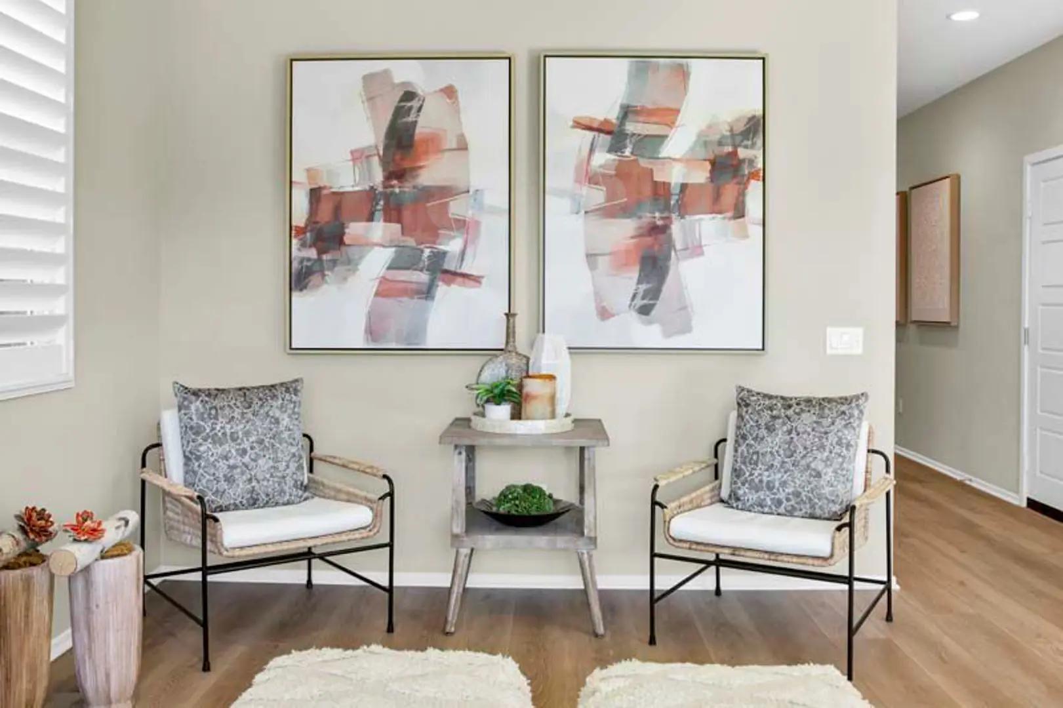






















Selling
Construction
From $584,990 to $584,990
1
58
3 - 5
2 - 3
From 2,057
Contact sales center
Get additional information including price lists and floor plans.
Interested? Receive updates
Stay informed with Livabl updates on new community details and available inventory.