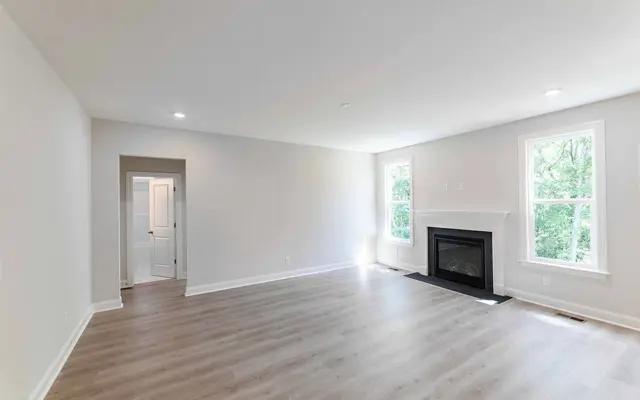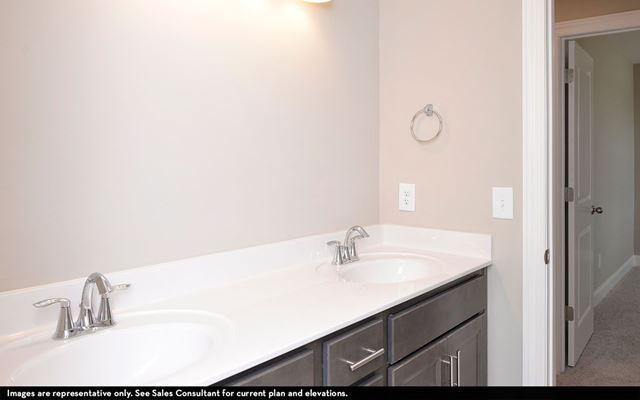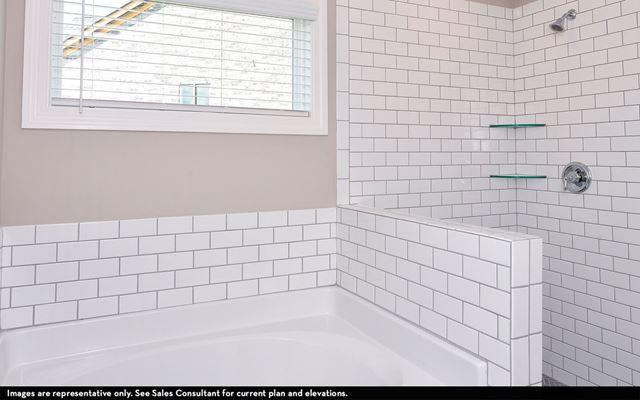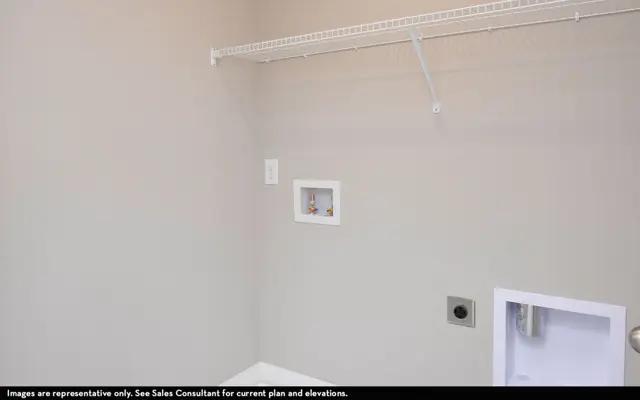


















































































156 John T. Alexander Blvd.
Similar 4 bedroom single family homes nearby
Floor plan
Winslow
The Retreat at Norman Farm
The Winslow floor plan is both functional and spacious, with 4 bedrooms, 3 bathrooms and spanning 2,634 square feet. With a great room layout that is open to the kitchen and a spacious island, this home is perfect for entertaining with both family and friends. There is also an optional fireplace to make the room even more cozy and inviting. The kitchen features industry-leading appliances and ample cabinetry for all your essential items. Also on the first floor, youll find an ideal place for working from home in the formal study, complete with grand French doors and a lovely, vaulted ceiling. There is also casual dining space just off the gallery, as well as the full downstairs bedroom suite that is perfect for guests or visiting family. The gallery is home to a family drop zone, while the foyer boasts a coat closet for added convenience. The master suite in th...
Interested? Receive updates
Stay informed with Livabl updates on new community details and available inventory.








