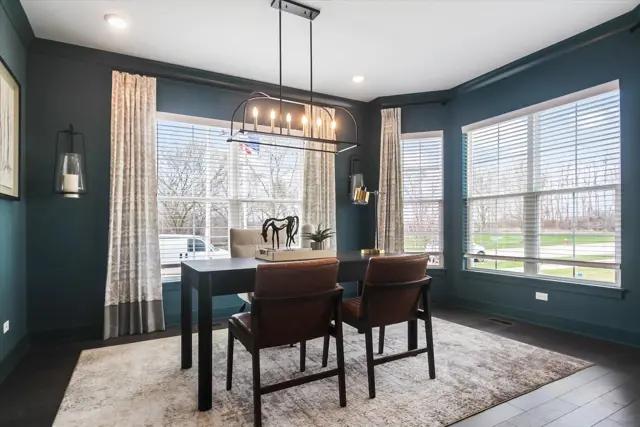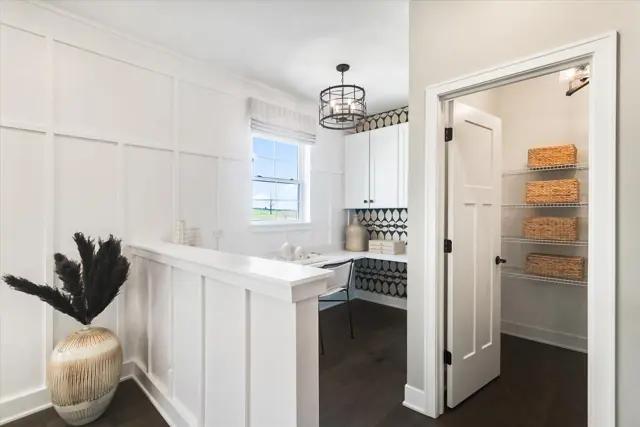






























63 Open Pkwy N
Hawthorn Woods Country Club
For sale
Model Home
For sale
$1,156,394
2
4
3
1
3,415
63 Open Pkwy N details
Address: Hawthorn Woods, IL 60047
Plan type: Detached Two+ Story
Beds: 4
Full baths: 3
Half baths: 1
SqFt: 3,415
Ownership: Fee simple
Interior size: 3,415 SqFt
Lots available: 231
Lot pricing included: Yes
Basement: Yes
Garage: 3
Contact sales center
Get additional information including price lists and floor plans.
Floor plan
Sutcliff
Hawthorn Woods Country Club
Introducting the Sutcliff, our newest and largerst single family floorplans offered at Hawthorn Woods Country Club. Starting at 3,415 square feet, this single family home offers four bedrooms, two-and-a-half bathrooms, a flex room, a formal dining room, an open kitchen, a planning area, a two-story great room, convenient second-story laundry room, a full basement, and three-car garage with storage. Interested to learn more about the Sutcliff? Contact us today to schedule an appointment!
Interested? Receive updates
Stay informed with Livabl updates on new community details and available inventory.