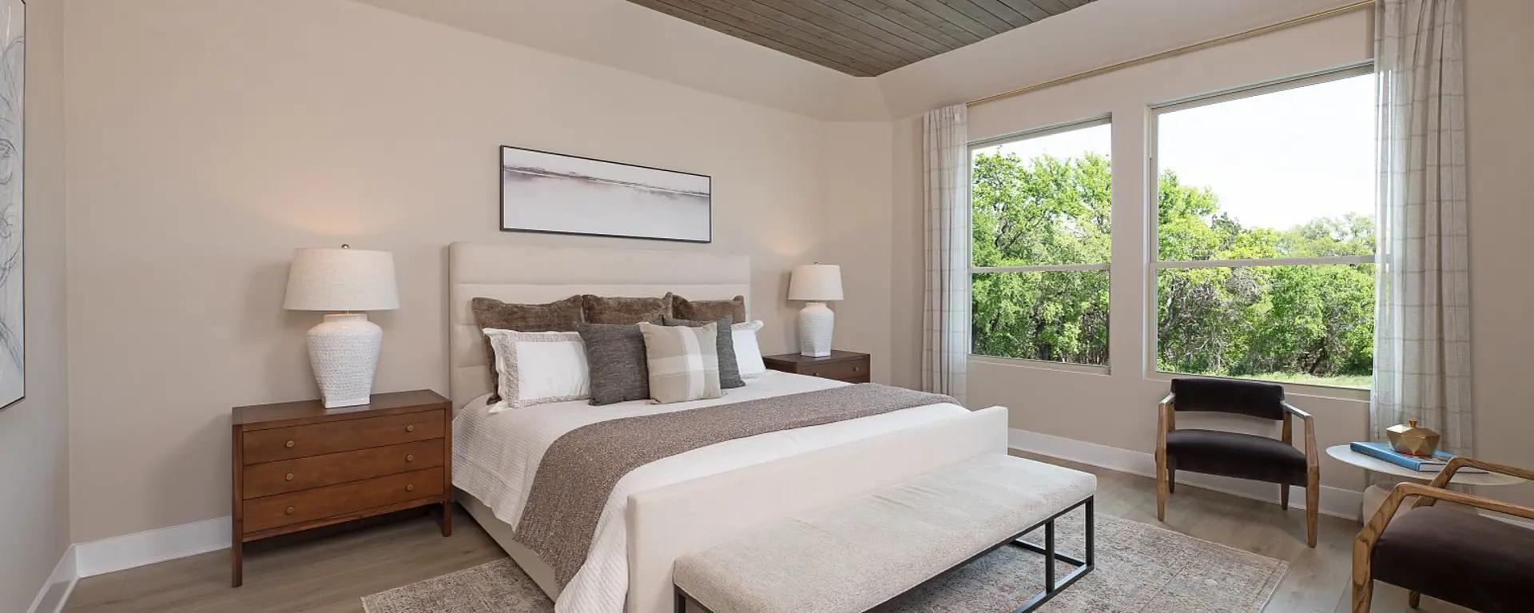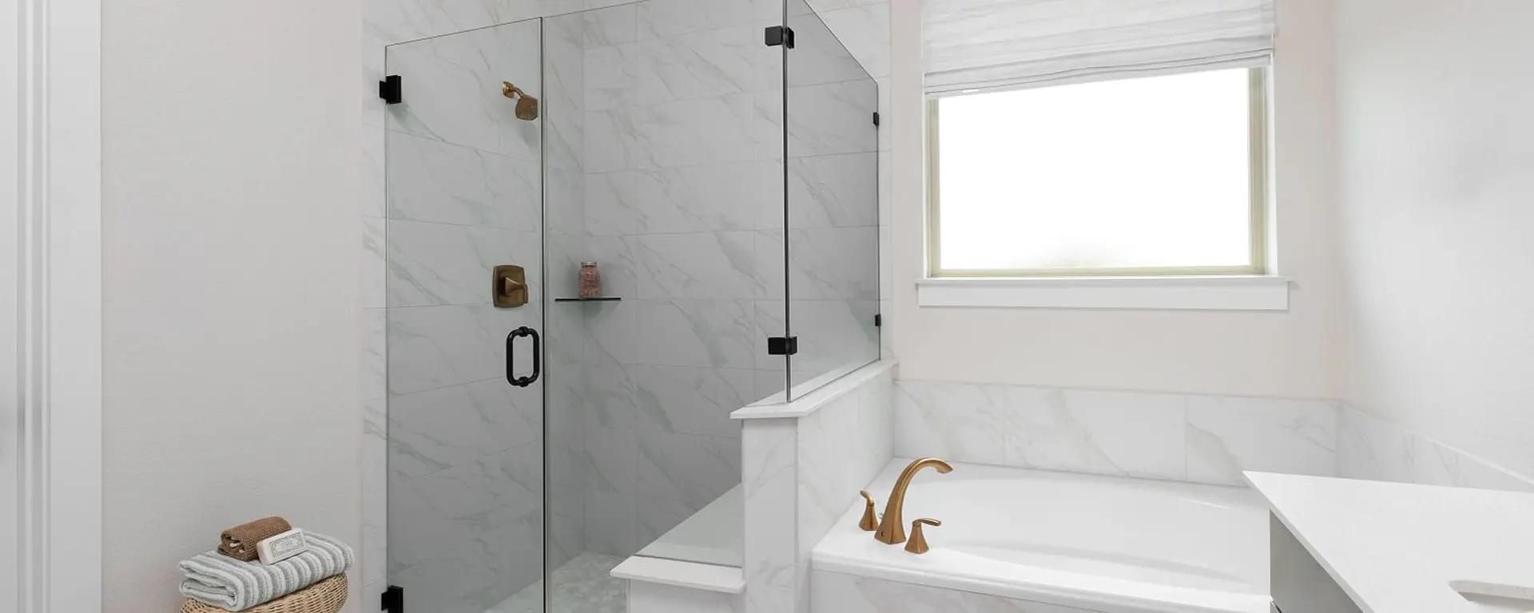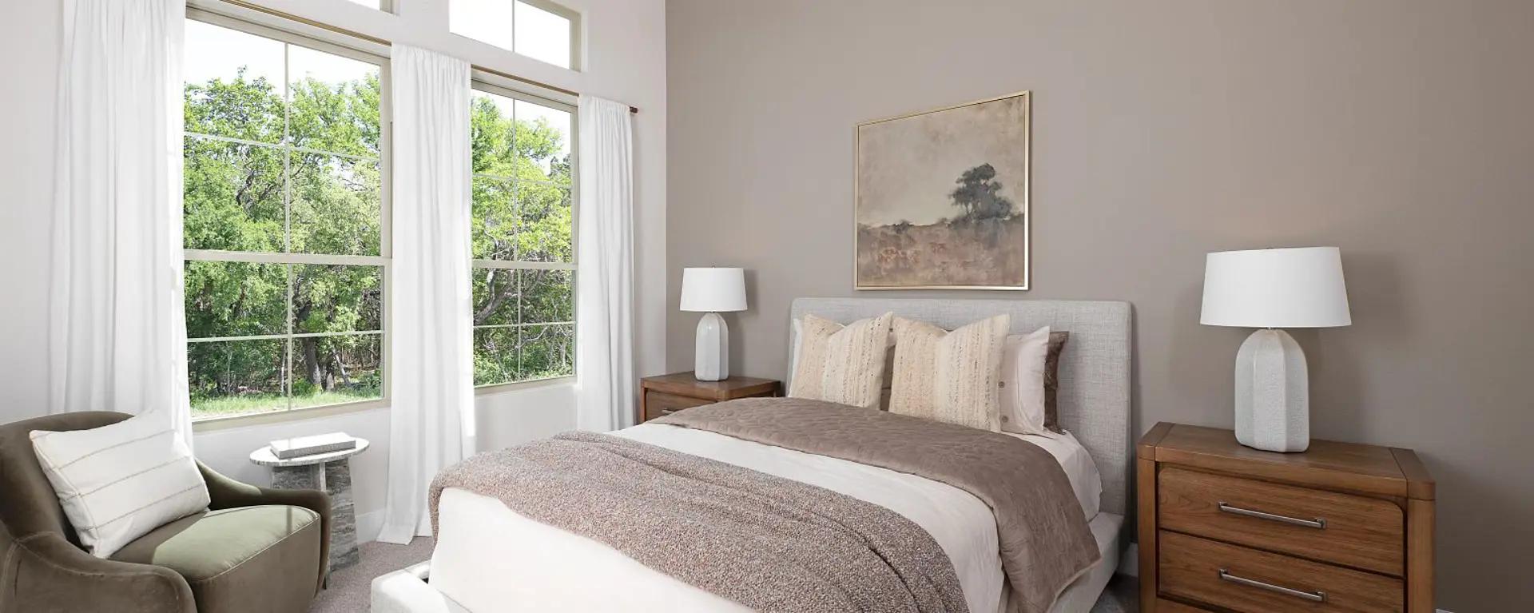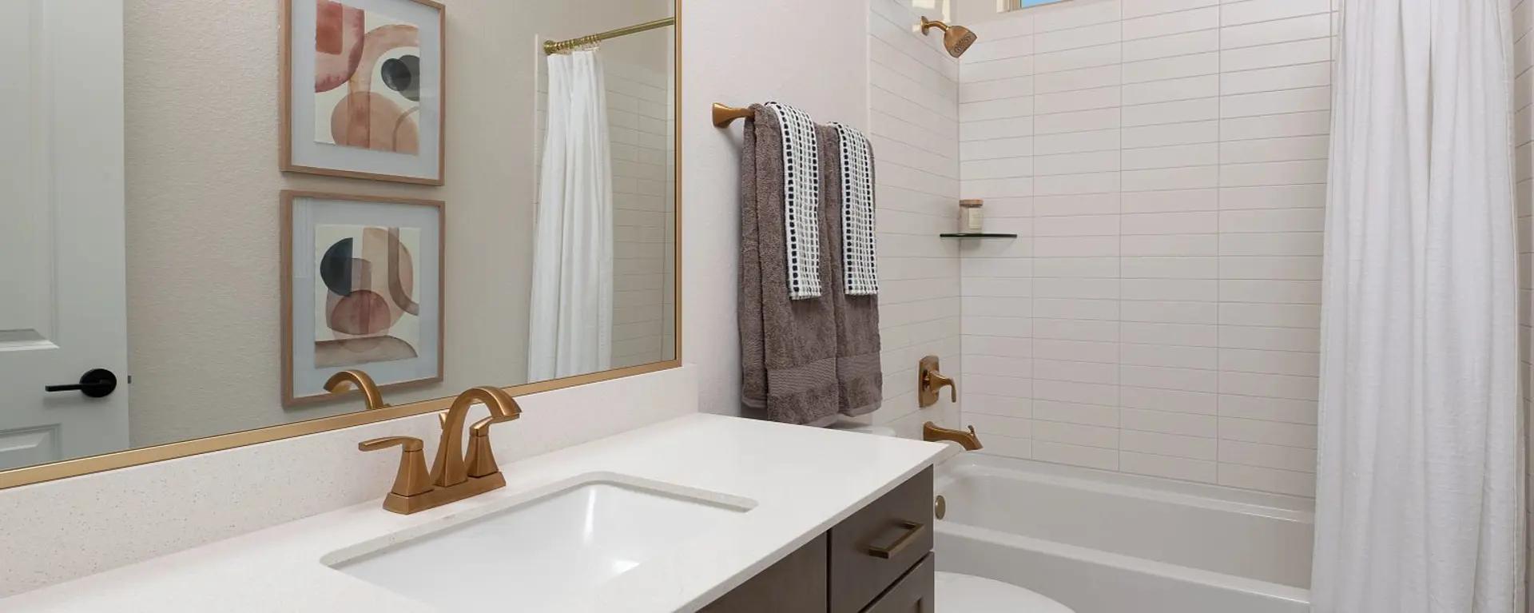



















Selling
Construction
From $315,490 to $438,232
8
3 - 6
2 - 4
1,637 - 2,851
Contact sales center
Get additional information including price lists and floor plans.
Interested? Receive updates
Stay informed with Livabl updates on new community details and available inventory.