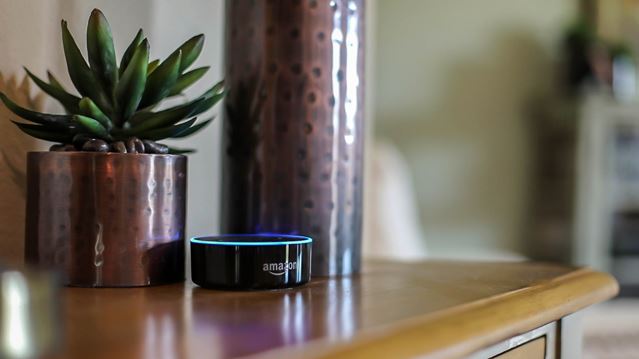


















Sold
4
2
1
From 2,858
Hampshire Plan details
Address: Galena, OH 43021
Plan type: Detached Two+ Story
Beds: 4
Full baths: 2
Half baths: 1
SqFt: From 2,858
Ownership: Fee simple
Interior size: From 2,858 SqFt
Lot pricing included: Yes
Hampshire Plan is now sold.
Check out available nearby plans below.





