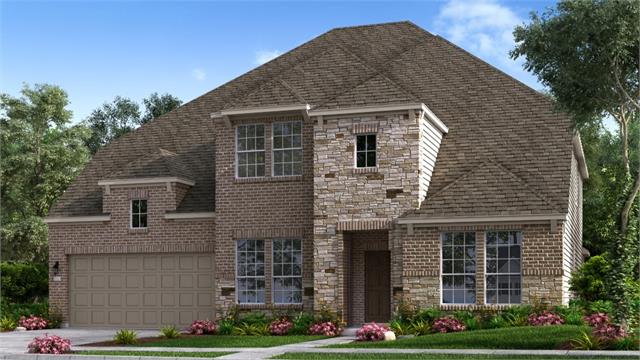

Sold
5
4
4,087
16380 Radstock Road details
Address: Frisco, TX 75033
Plan type: Detached Two+ Story
Beds: 5
Full baths: 4
SqFt: 4,087
Ownership: Fee simple
Interior size: 4,087 SqFt
Lot pricing included: Yes
16380 Radstock Road is now sold.
Check out available nearby homes below.







