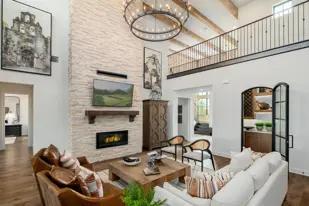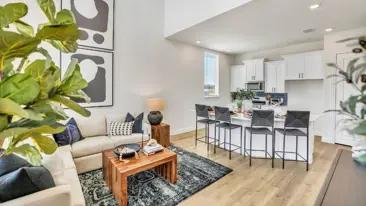



Sold
3
3
2,252
7751 Piedmont Avenue details
Address: Frisco, TX 75035
Plan type: Detached Single Story
Beds: 3
Full baths: 3
SqFt: 2,252
Ownership: Condominium
Interior size: 2,252 SqFt
Lot pricing included: Yes
7751 Piedmont Avenue is now sold.
Check out available communities below.







