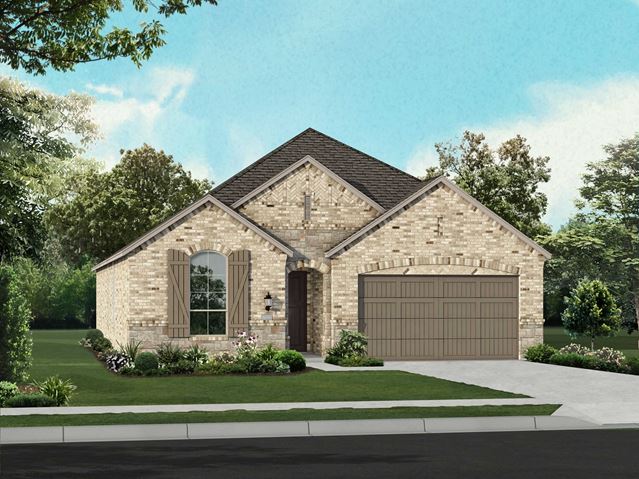































Plan Ashwood
Wildflower Ranch: 50ft. lots
For sale
Virtual Tours
For sale
From $457,990
1
4
2
From 2,133
Plan Ashwood details
Address: Justin, TX 76247
Plan type: Detached Single Story
Beds: 4
Full baths: 2
SqFt: From 2,133
Ownership: Fee simple
Interior size: From 2,133 SqFt
Lot pricing included: Yes
Basement: No
Garage: 2
Contact sales center
Get additional information including price lists and floor plans.
Interested? Receive updates
Stay informed with Livabl updates on new community details and available inventory.