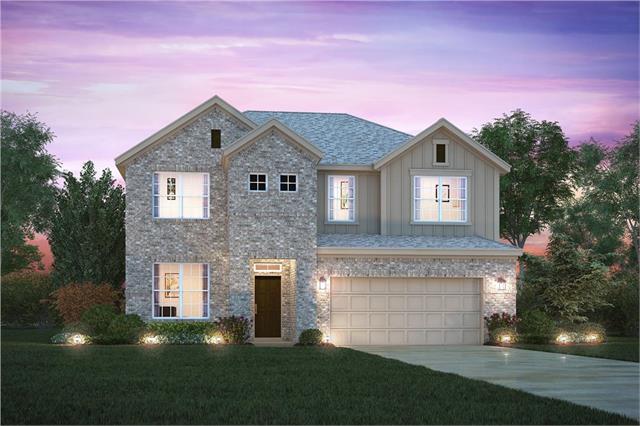Sold
4
3
From 2,356
Richland Plan details
Address: Fort Worth, TX 76131
Plan type: Detached Two+ Story
Beds: 4
Full baths: 3
SqFt: From 2,356
Ownership: Fee simple
Interior size: From 2,356 SqFt
Lot pricing included: Yes
Richland Plan is now sold.
Check out available nearby plans below.







