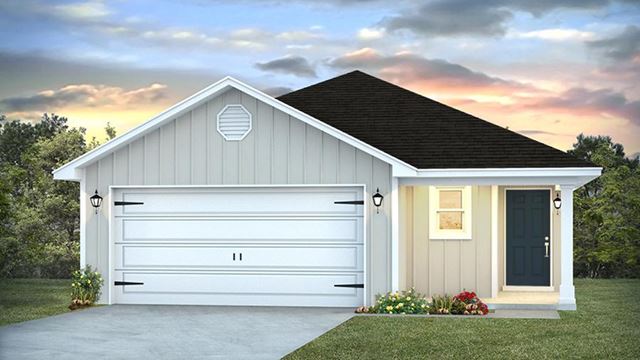














Sold
3
2
1,611
13981 SHEA CIRCLE details
Address: Foley, AL 36535
Plan type: Detached Single Story
Beds: 3
Full baths: 2
SqFt: 1,611
Ownership: Fee simple
Interior size: 1,611 SqFt
Lot pricing included: Yes
13981 SHEA CIRCLE is now sold.
Check out available nearby homes below.
Similar 3 bedroom single family homes nearby
Interested? Receive updates
Stay informed with Livabl updates on new community details and available inventory.






