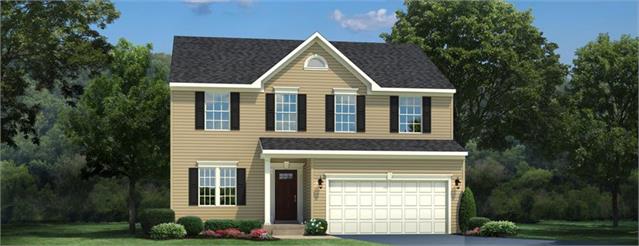
Sold
3
2
1
From 2,054
Chantilly Place Plan details
Address: Farmingdale, NJ 07727
Plan type: Detached Two+ Story
Beds: 3
Full baths: 2
Half baths: 1
SqFt: From 2,054
Ownership: Fee simple
Interior size: From 2,054 SqFt
Lot pricing included: Yes
Chantilly Place Plan is now sold.