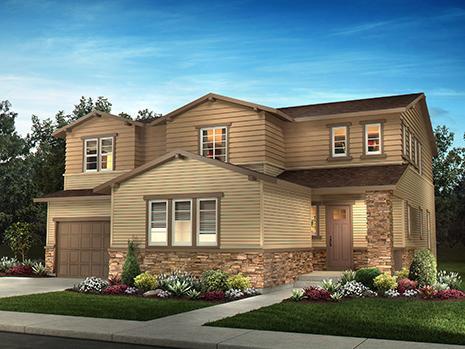


5116 - Raindance Plan
Erie - Peakview Collection at ...
Sold
Sold
3
2
1
From 3,499
5116 - Raindance Plan details
Address: Erie, CO 80516
Plan type: Detached Two+ Story
Beds: 3
Full baths: 2
Half baths: 1
SqFt: From 3,499
Ownership: Fee simple
Interior size: From 3,499 SqFt
Lot pricing included: Yes
5116 - Raindance Plan is now sold.
Check out available nearby plans below.







