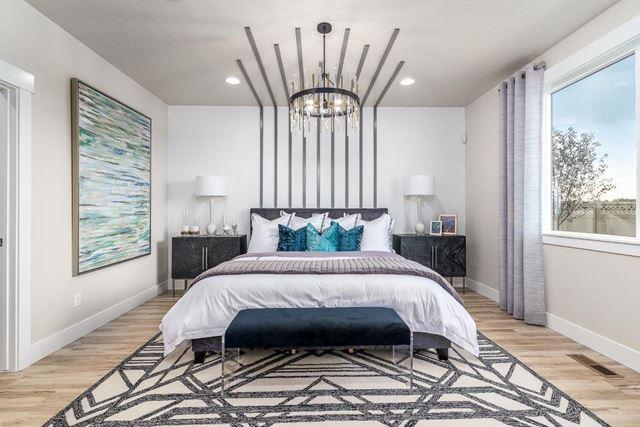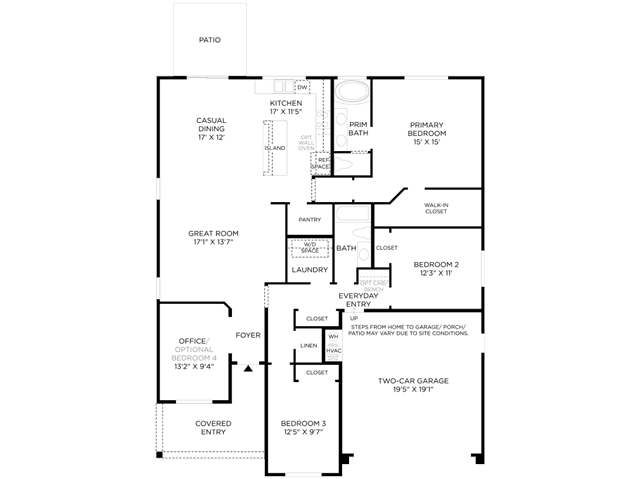
















2686 Landmark St
Floor plan
Reed (ID)
Toll Brothers at Highland - Garden
The wonderfully crafted Reed makes an immediate impression with its welcoming foyer that reveals the lovely open-concept great room and casual dining area, presenting alluring views of the large patio beyond. The kitchen is a chef's dream with a walk-in pantry as well as wraparound counter and cabinet space that surrounds a large center island with accompanying breakfast bar. The gorgeous primary bedroom suite is tucked away off the kitchen, enhanced by a spacious walk-in closet and a serene primary bath that offers a dual-sink vanity, a large soaking tub, and a private water closet. Secondary bedrooms are sizable, offering roomy closets and a shared hall bath. The Reed also features a generous office off the foyer, easily accessible laundry, an everyday entry, and additional storage throughout.


