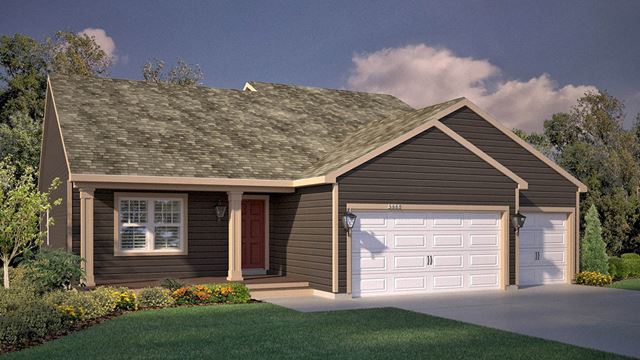


















Sold
4
3
1
From 2,513
The Cameron II Plan details
Address: Elk River, MN 55330
Plan type: Detached Two+ Story
Beds: 4
Full baths: 3
Half baths: 1
SqFt: From 2,513
Ownership: Fee simple
Interior size: From 2,513 SqFt
Lot pricing included: Yes
The Cameron II Plan is now sold.
Check out available nearby plans below.







