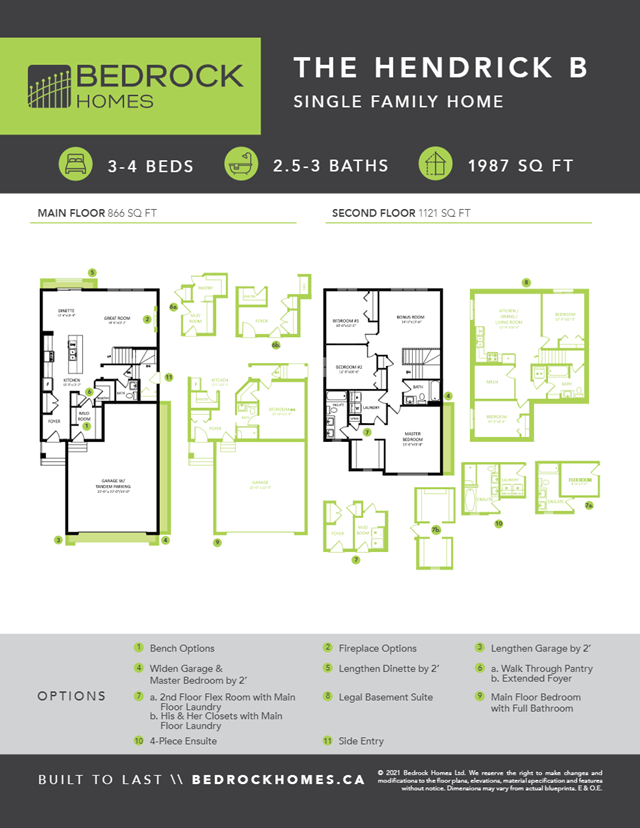



Sold
3
2
1
From 1,996
Hendrick Plan details
Address: Edmonton, AB T5Z 0E1
Plan type: Detached Two+ Story
Beds: 3
Full baths: 2
Half baths: 1
SqFt: From 1,996
Ownership: Freehold
Interior size: From 1,996 SqFt
Lot pricing included: Yes
Hendrick Plan is now sold.
Check out available nearby plans below.







