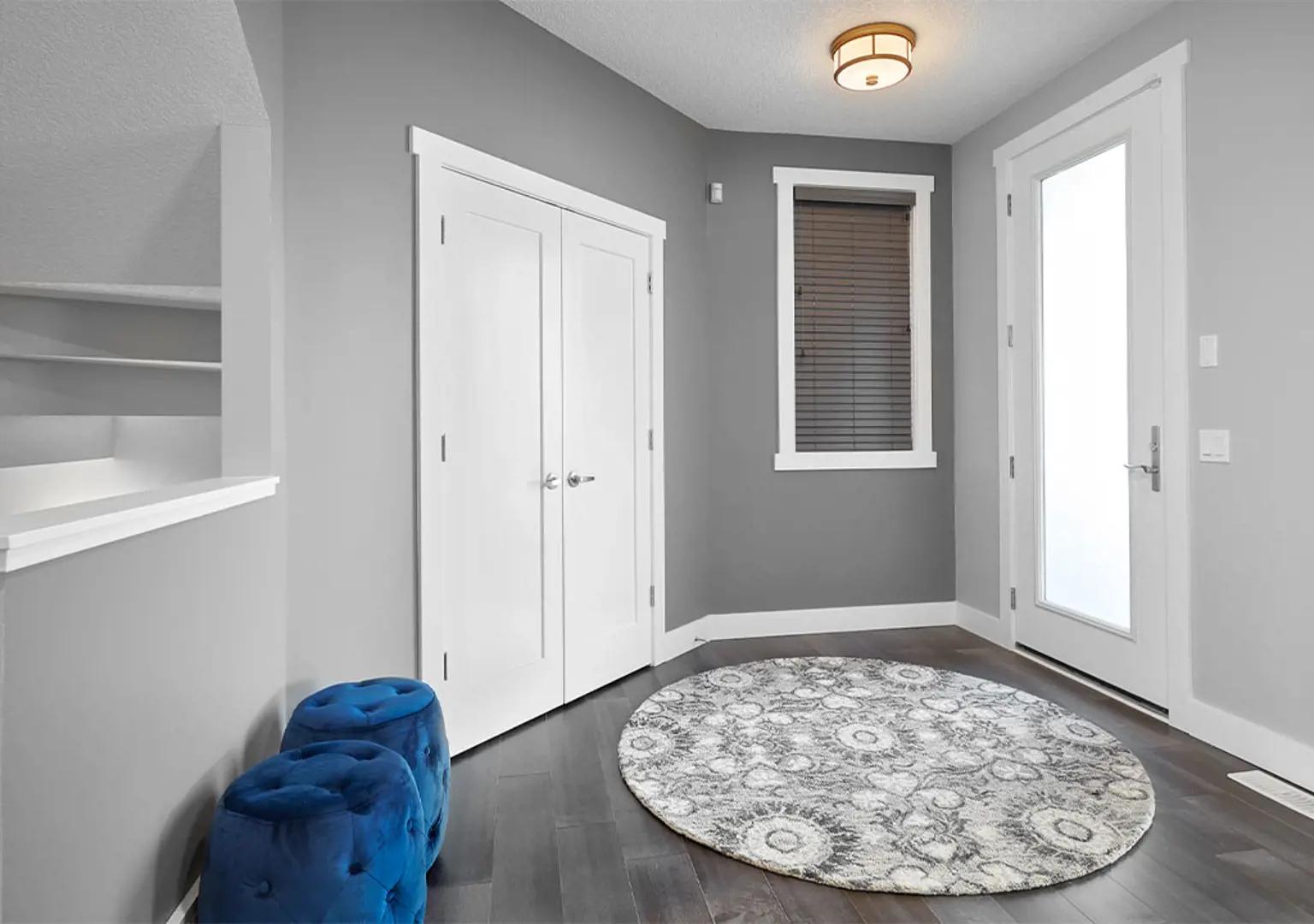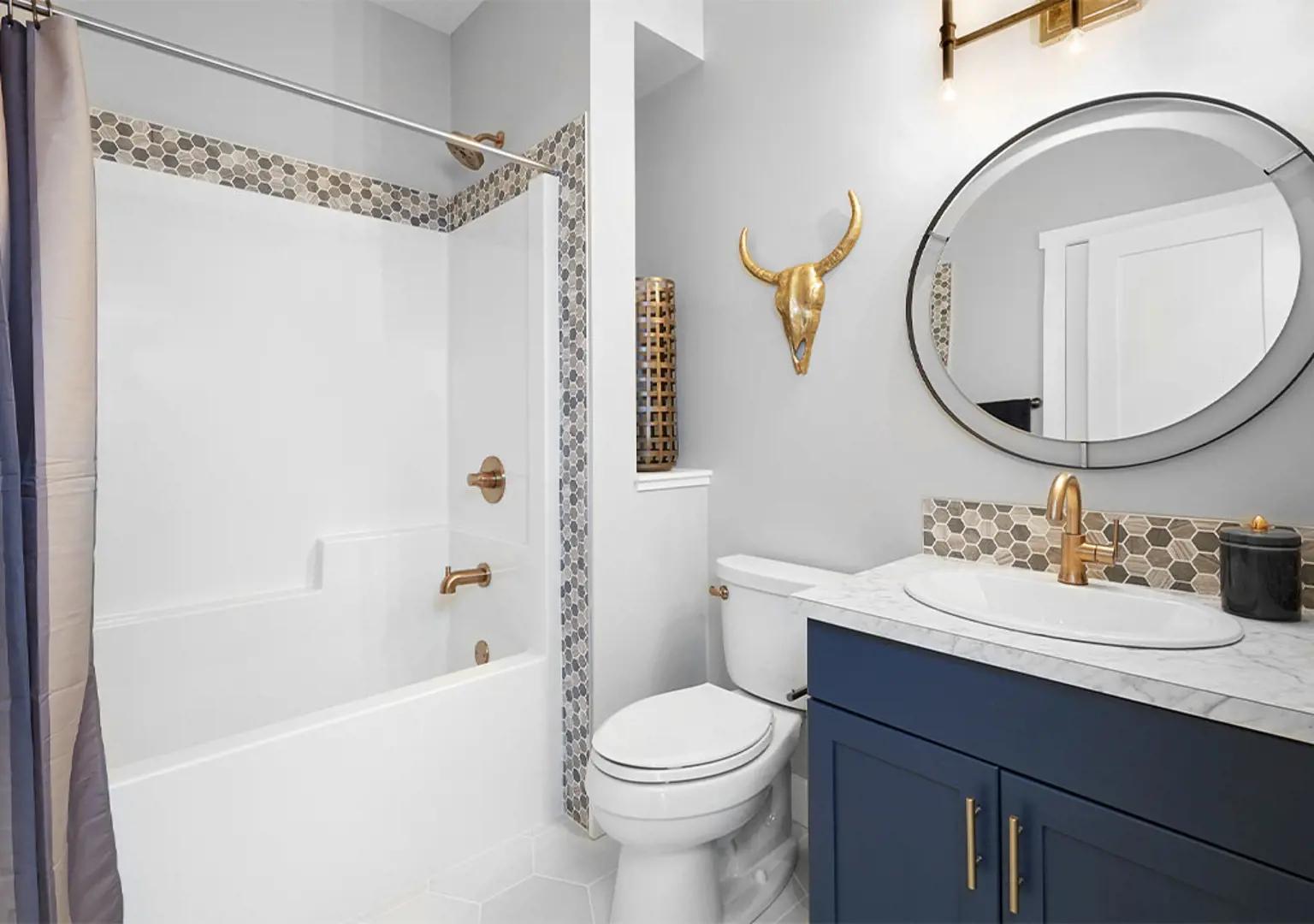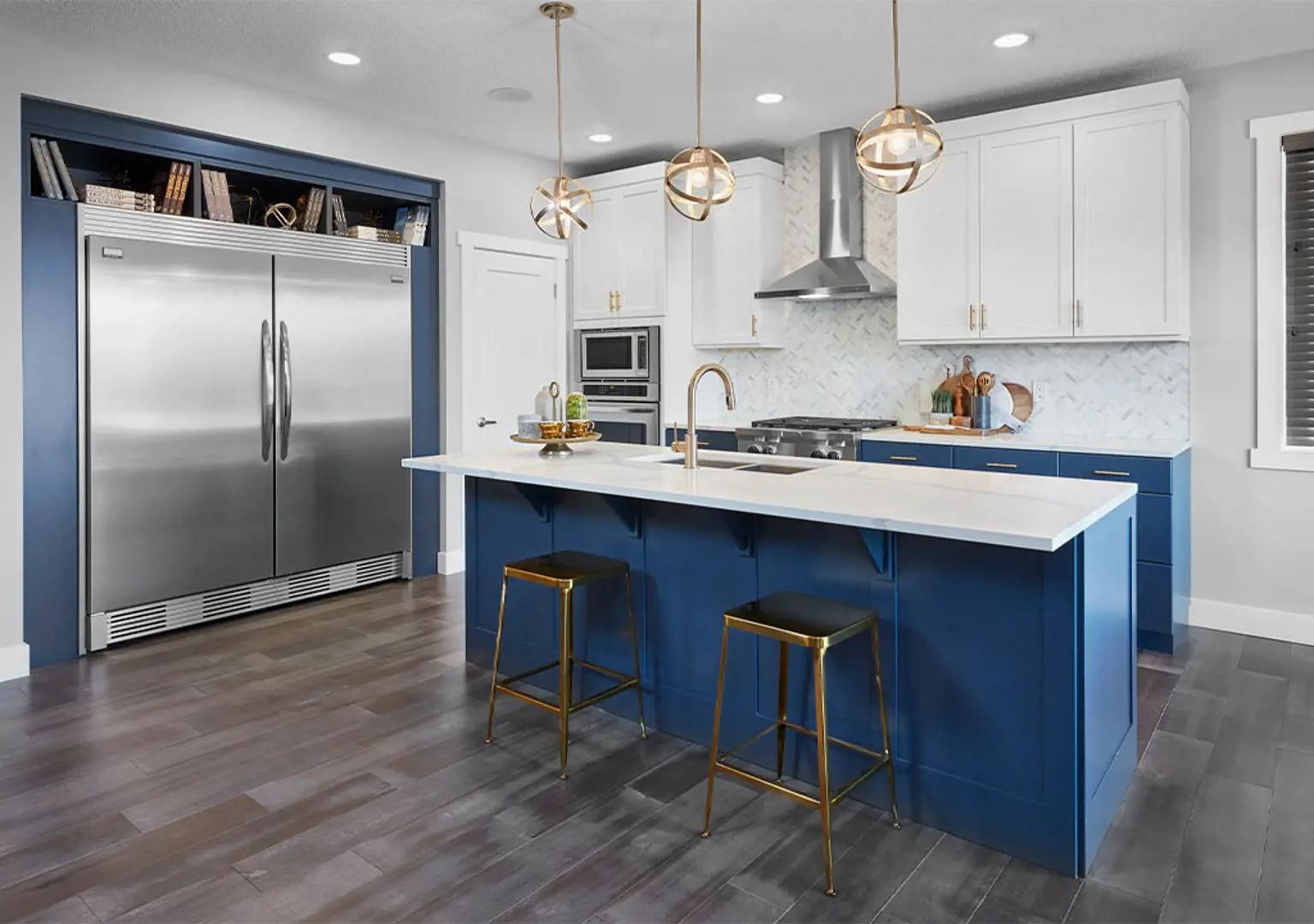

























The Uplands at Riverview
By Homes by Avi
| The Uplands at Riverview master planned community
Selling
Construction
Selling
Construction
From $500,000 to $700,000
Available
20
1 - 7
2 - 6
1,415 - 2,547
Contact sales center
Get additional information including price lists and floor plans.
Interested? Receive updates
Stay informed with Livabl updates on new community details and available inventory.
Hours
| Mon | 2pm - 8pm |
| Tues | 2pm - 8pm |
| Wed | 2pm - 8pm |
| Thurs | 2pm - 8pm |
| Fri | Closed |
| Sat | 12pm - 5pm |
| Sun | 12pm - 5pm |