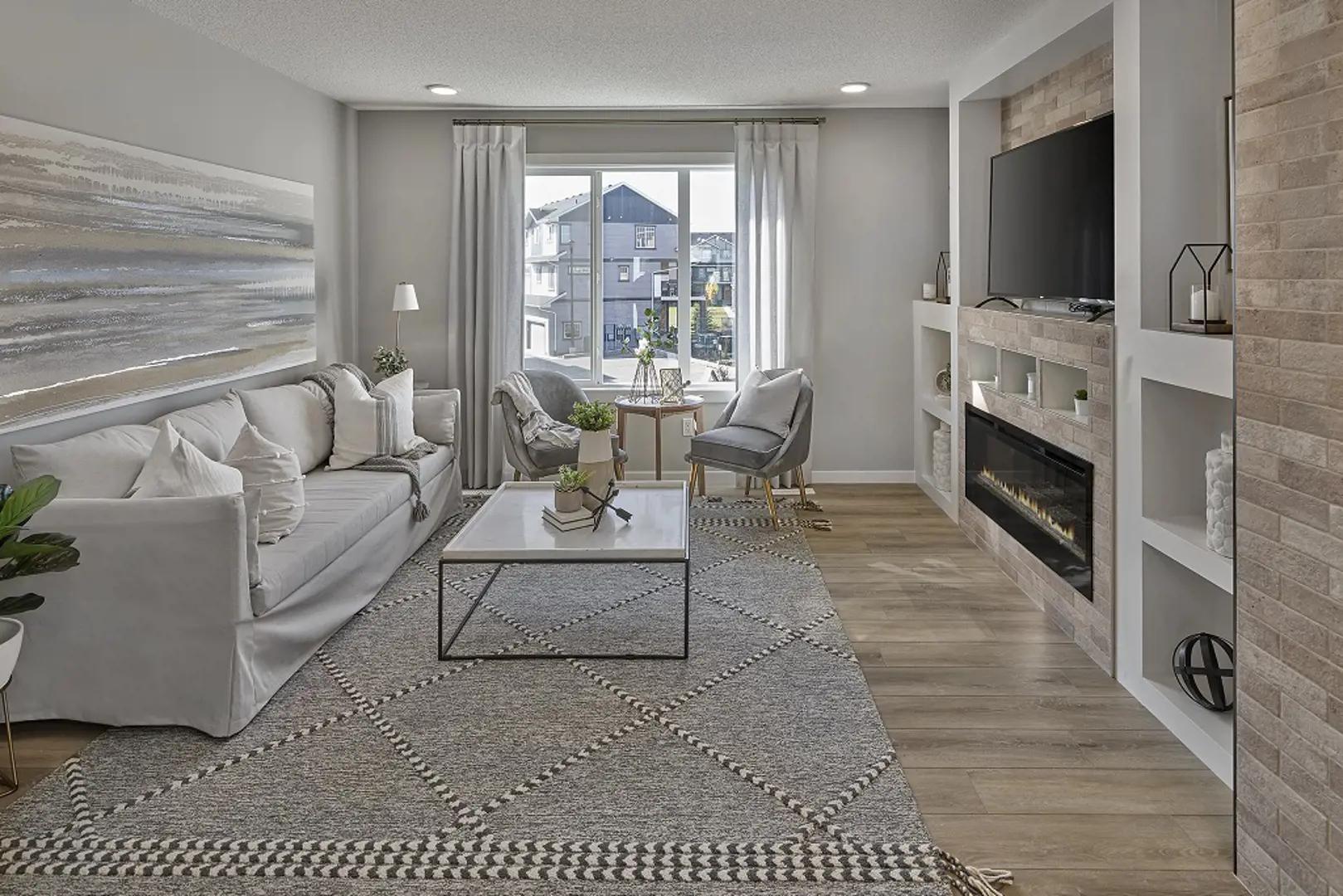








River's Edge Townhomes
By StreetSide Developments (Edmonton)
| Rivers Edge master planned community
Sold Out
Complete
Sold out
Complete
62
2 - 4
3
1,098 - 1,433
River's Edge Townhomes is now sold out.
Check out other available communities below.







