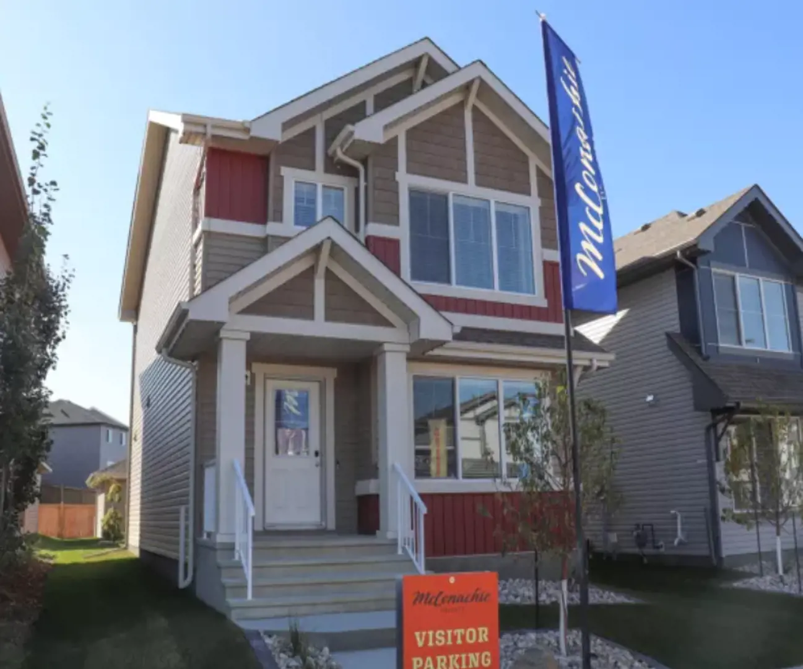




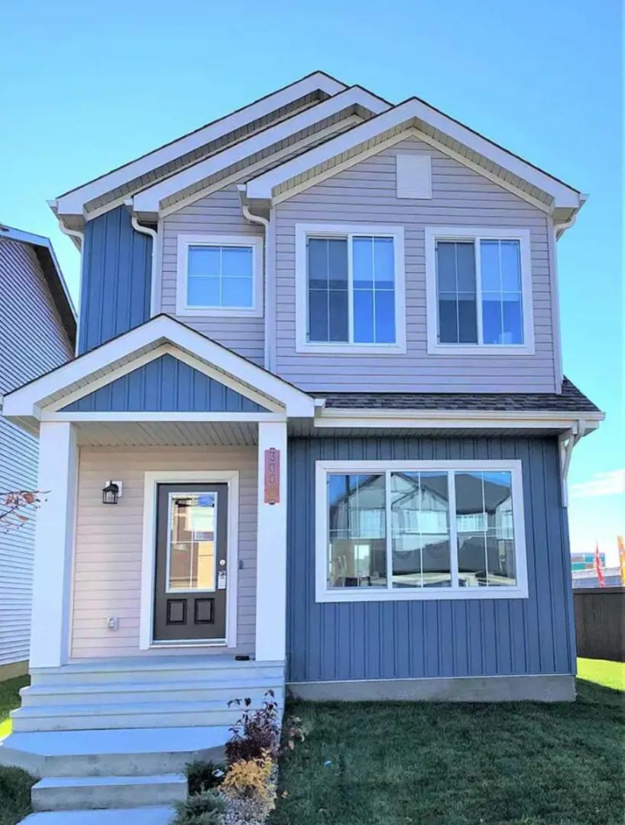


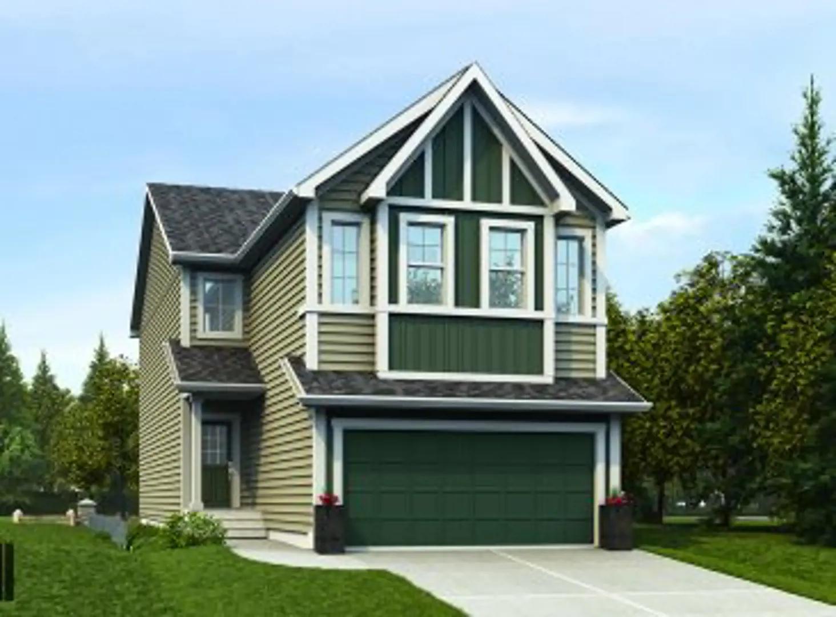
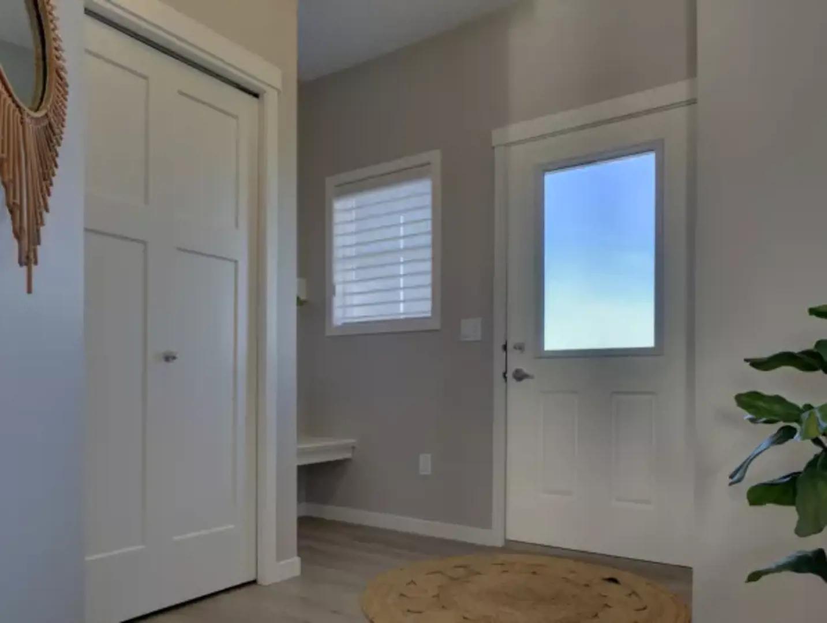

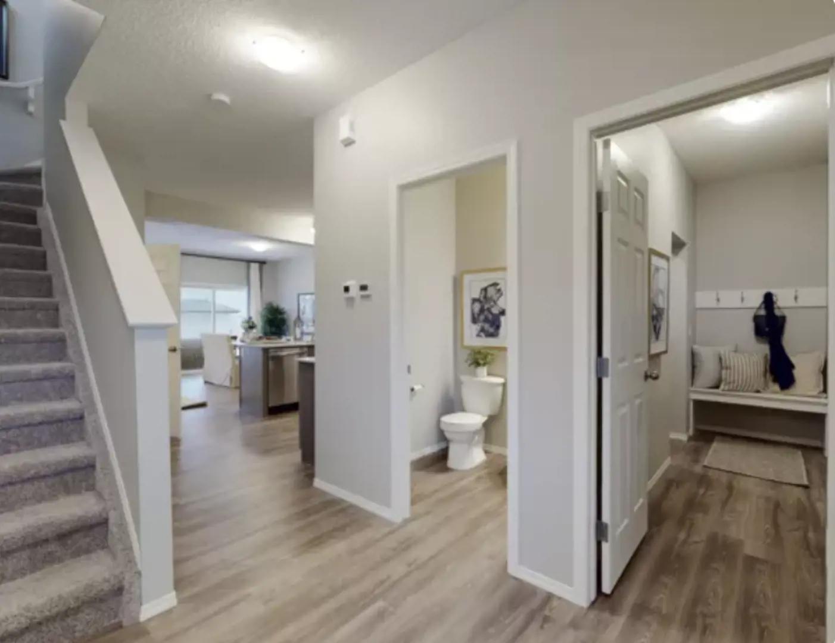
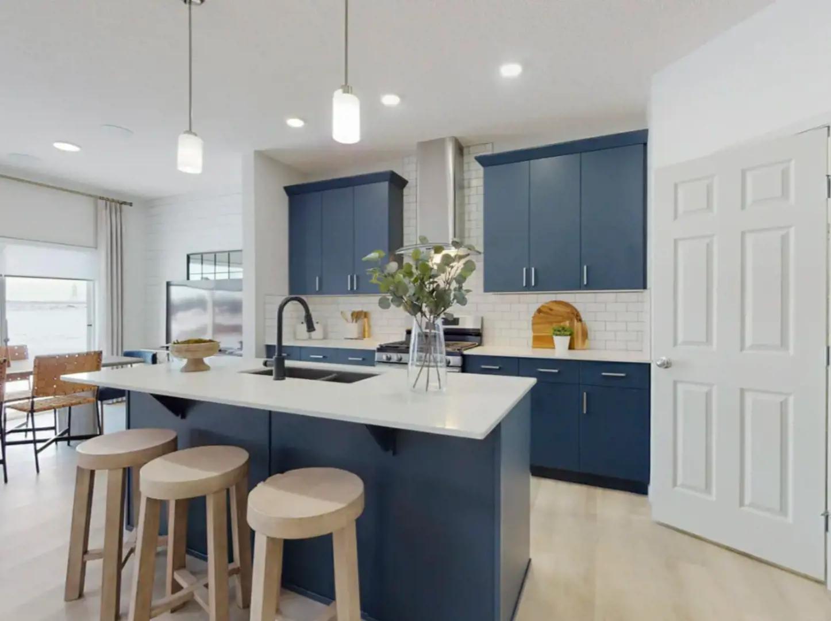



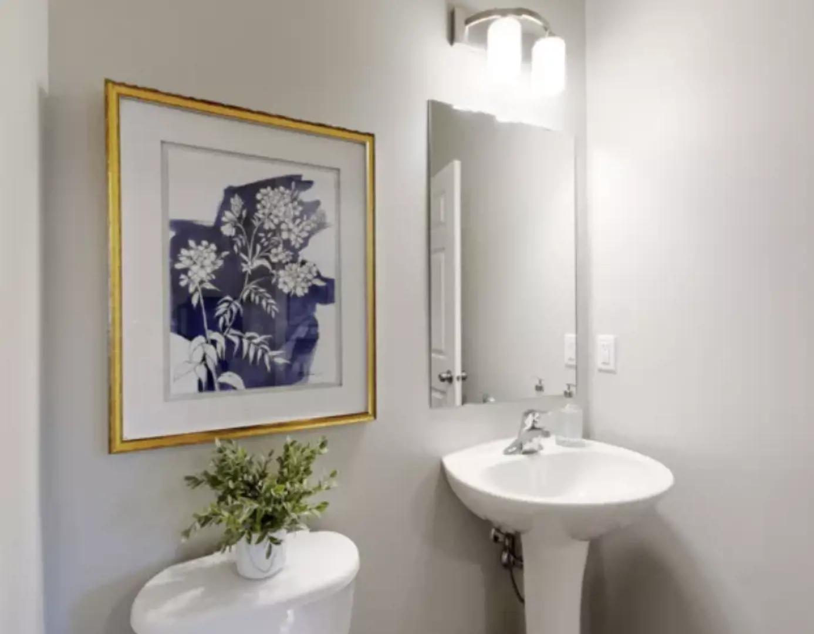

McConachie Heights
By Sterling Homes (Edmonton)
| McConachie master planned community
Selling
Construction
Selling
Construction
From $495,900 to $689,827
27
1 - 7
1 - 5
513 - 2,477
Contact sales center
Get additional information including price lists and floor plans.
Interested? Receive updates
Stay informed with Livabl updates on new community details and available inventory.
Hours
| Mon | 3pm - 8pm |
| Tues | 3pm - 8pm |
| Wed | 3pm - 8pm |
| Thurs | 3pm - 8pm |
| Fri | Closed |
| Sat | 12pm - 5pm |
| Sun | 12pm - 5pm |
