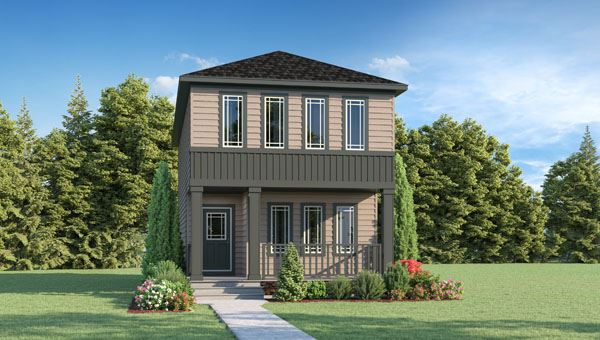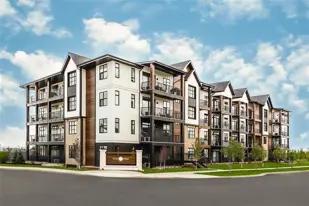


For sale
Pricing coming soon
2
3
2
1
From 1,631
Newport III Plan details
Address: Rocky View County, AB T3Z 0G3
Plan type: Detached Two+ Story
Beds: 3
Full baths: 2
Half baths: 1
SqFt: From 1,631
Ownership: Freehold
Interior size: From 1,631 SqFt
Lot pricing included: Yes
Ceilings: From 9'0"
Basement: Yes
Contact sales center
Get additional information including price lists and floor plans.
Available homes
Interested? Receive updates
Stay informed with Livabl updates on new community details and available inventory.







