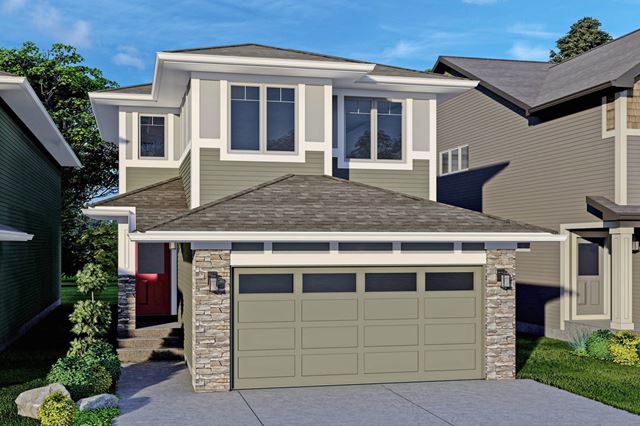

For sale
From the high $600,000's
2
3 - 7
2 - 3
1
1
From 1,999
Melrose Plan details
Address: Edmonton, AB T6W 4J9
Plan type: Detached Two+ Story
Beds: 3 - 7
Full baths: 2 - 3
Half baths: 1
Dens: 1
SqFt: From 1,999
Ownership: Freehold
Interior size: From 1,999 SqFt
Lot pricing included: Yes
Ceilings: Up to 9'0"
Basement: Yes
Garage: 2
Garage entry: Front
Contact sales center
Get additional information including price lists and floor plans.
Available homes
Interested? Receive updates
Stay informed with Livabl updates on new community details and available inventory.




