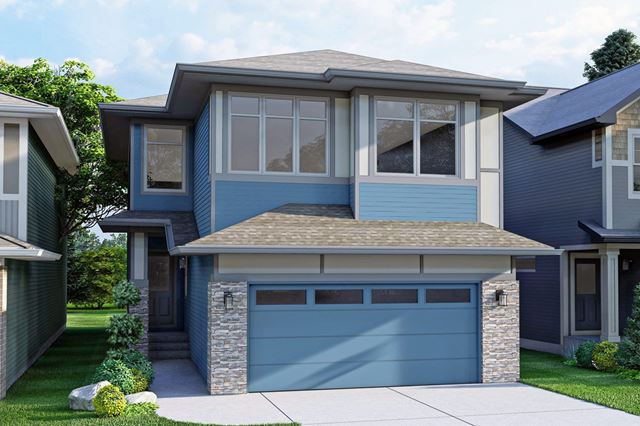

For sale
From the high $700,000's
2
4 - 7
2 - 3
1
1
From 2,453
Elliston Plan details
Address: Edmonton, AB T6W 4J9
Plan type: Detached Two+ Story
Beds: 4 - 7
Full baths: 2 - 3
Half baths: 1
Dens: 1
SqFt: From 2,453
Ownership: Freehold
Interior size: From 2,453 SqFt
Lot pricing included: Yes
Ceilings: Up to 9'0"
Basement: Yes
Garage: 2
Garage entry: Front
Contact sales center
Get additional information including price lists and floor plans.
Interested? Receive updates
Stay informed with Livabl updates on new community details and available inventory.