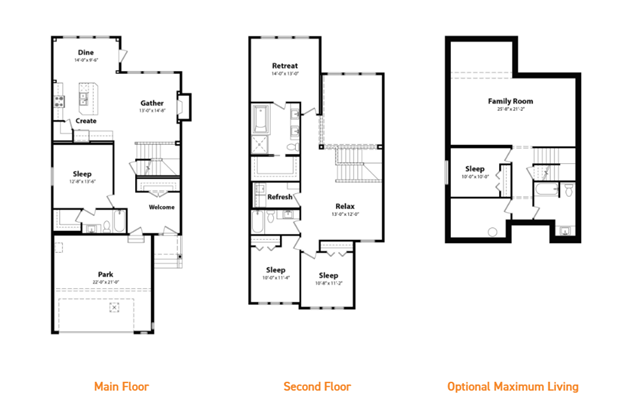

Sold
4
3
2,270
17779 - 73 Street NW details
Address: Edmonton, AB T5Z 0C6
Plan type: Detached Two+ Story
Beds: 4
Full baths: 3
SqFt: 2,270
Ownership: Freehold
Interior size: 2,270 SqFt
Lot pricing included: Yes
17779 - 73 Street NW is now sold.
Check out available nearby homes below.
Similar 4 bedroom single family homes nearby
Interested? Receive updates
Stay informed with Livabl updates on new community details and available inventory.






